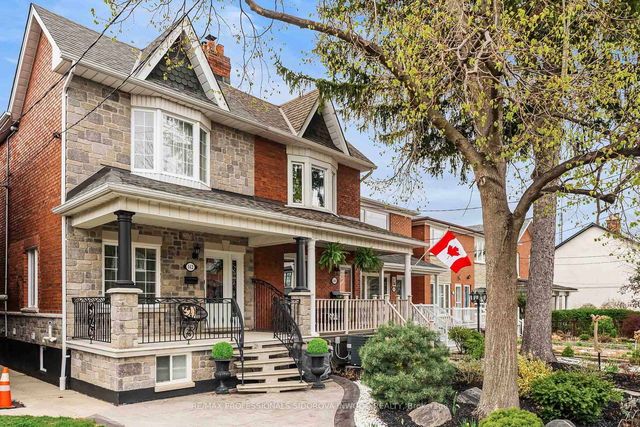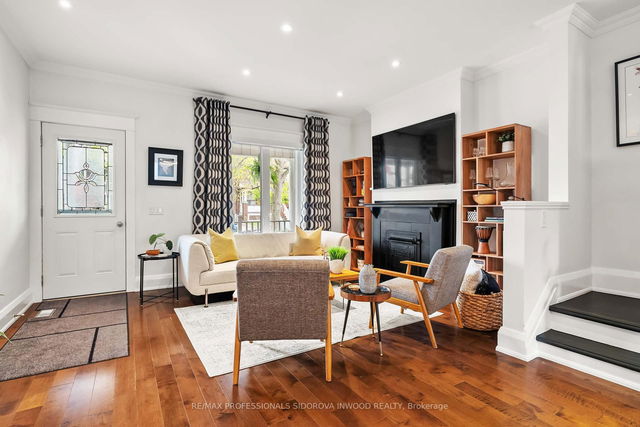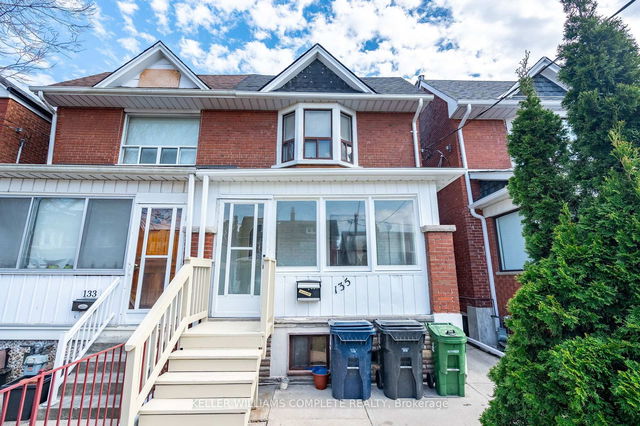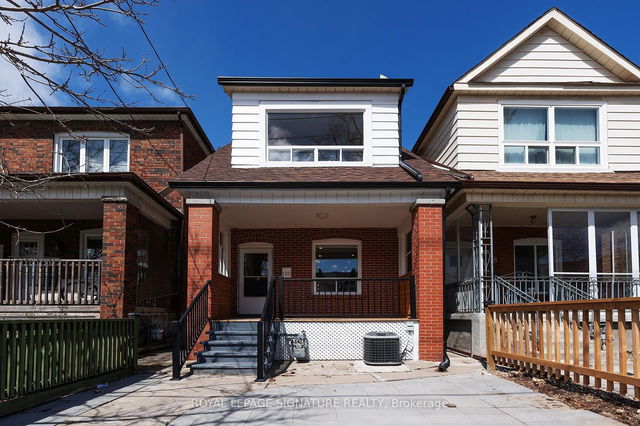| Level | Name | Size | Features |
|---|---|---|---|
Main | Living Room | 10.7 x 11.2 ft | |
Main | Kitchen | 14.2 x 12.0 ft | |
Second | Bedroom 2 | 9.3 x 11.7 ft |
144 Nairn Avenue




About 144 Nairn Avenue
144 Nairn Avenue is a Toronto semi detached house for sale. It has been listed at $1258000 since May 2025. This 1100-1500 sqft semi detached house has 3+1 beds and 3 bathrooms. Situated in Toronto's Corso Italia neighbourhood, Carleton Village, Fairbank, Humewood-Cedarvale and Wallace Emerson are nearby neighbourhoods.
Some good places to grab a bite are Frank's Pizza House, Rio 40 Restaurant or La Bruschetta. Venture a little further for a meal at one of Corso Italia neighbourhood's restaurants. If you love coffee, you're not too far from Tim Hortons located at 1176 St Clair Ave W. For those that love cooking, St Clair Fruit Market is a 4-minute walk.
If you are looking for transit, don't fear, there is a Bus Stop (Rogers Rd at Nairn Ave) only a 4 minute walk. Access to Allen Rd from 144 Nairn Ave is within a few minutes drive, making it easy for those driving to get into and out of the city using on and off ramps on Lawrence Ave W.
- 4 bedroom houses for sale in Corso Italia
- 2 bedroom houses for sale in Corso Italia
- 3 bed houses for sale in Corso Italia
- Townhouses for sale in Corso Italia
- Semi detached houses for sale in Corso Italia
- Detached houses for sale in Corso Italia
- Houses for sale in Corso Italia
- Cheap houses for sale in Corso Italia
- 3 bedroom semi detached houses in Corso Italia
- 4 bedroom semi detached houses in Corso Italia
- homes for sale in Willowdale
- homes for sale in King West
- homes for sale in Mimico
- homes for sale in Scarborough Town Centre
- homes for sale in Islington-City Centre West
- homes for sale in Harbourfront
- homes for sale in Church St. Corridor
- homes for sale in Yonge and Bloor
- homes for sale in Queen West
- homes for sale in St. Lawrence



