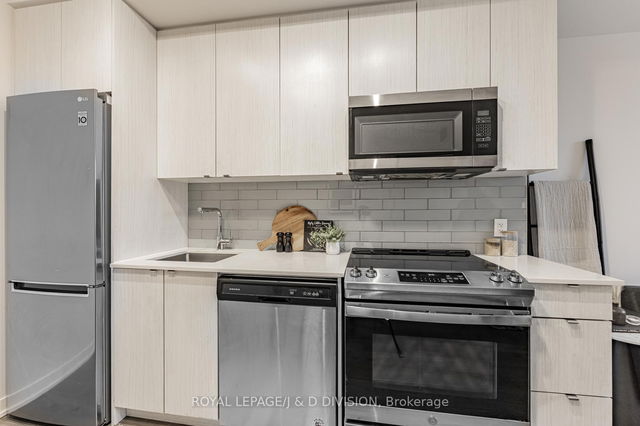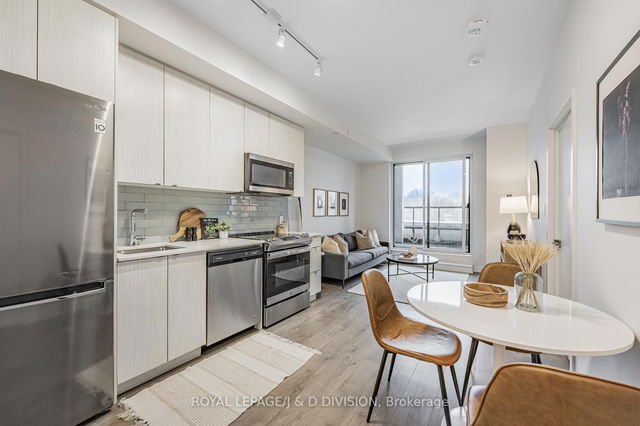| Name | Size | Features |
|---|---|---|
Primary Bedroom | 10.3 x 8.5 ft | |
Kitchen | 10.2 x 20.5 ft | |
Den | 5.0 x 8.5 ft |
422 - 1401 O'connor Drive




About 422 - 1401 O'connor Drive
422 - 1401 O'connor Drive is an East York condo for rent. It was listed at $2500/mo in April 2025 and has 1+1 beds and 2 bathrooms. Situated in East York's St Clair O'Connor neighbourhood, Clairlea, Victoria Village, East York and Oakridge are nearby neighbourhoods.
1401 O'Connor Dr, Toronto is a short walk from Tim Hortons for that morning caffeine fix and if you're not in the mood to cook, Sushi Real Fruit, Papa Johns and Black Bear Pub are near this condo. For those that love cooking, Katie's Cakes is nearby.
For those residents of 1401 O'Connor Dr, Toronto without a car, you can get around rather easily. The closest transit stop is a Bus Stop (O'Connor Dr at Yardley Ave East Side) and is only steps away connecting you to Toronto's public transit service. It also has route O'connor nearby. For drivers, the closest highway is Don Valley Parkway and is within a few minutes drive from 1401 O'Connor Dr, making it easier to get into and out of the city using Wynford Dr ramps.
- homes for rent in Willowdale
- homes for rent in King West
- homes for rent in Mimico
- homes for rent in Scarborough Town Centre
- homes for rent in Harbourfront
- homes for rent in Islington-City Centre West
- homes for rent in Church St. Corridor
- homes for rent in Bay St. Corridor
- homes for rent in Yonge and Bloor
- homes for rent in Queen West



