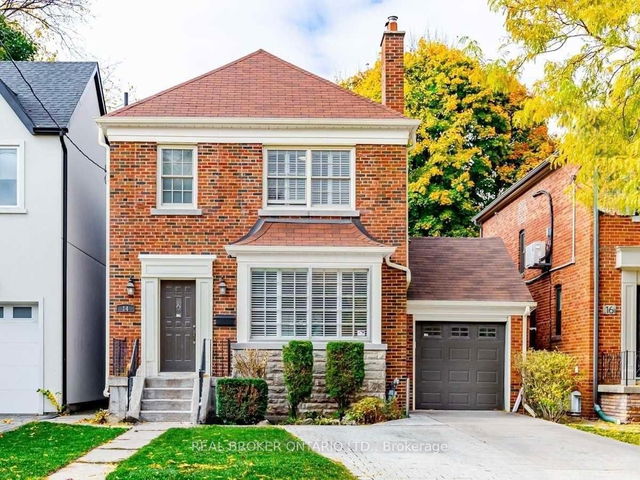| Level | Name | Size | Features |
|---|---|---|---|
Main | Dining Room | 13.7 x 11.0 ft | |
Second | Bedroom | 12.5 x 15.0 ft | |
Second | Bedroom 2 | 10.4 x 10.9 ft |
14 Menin Road




About 14 Menin Road
14 Menin Road is a York detached house for rent. It was listed at $6900/mo in April 2025 and has 3+1 beds and 3 bathrooms. 14 Menin Road, York is situated in Humewood-Cedarvale, with nearby neighbourhoods in Forest Hill North, Forest Hill, Fairbank and Allenby.
Want to dine out? There are plenty of good restaurant choices not too far from 14 Menin Rd, Toronto.Grab your morning coffee at Starbucks located at 900 Eglinton Ave W. For grabbing your groceries, Q I Natural Food is nearby.
Living in this Humewood-Cedarvale detached house is easy. There is also Eglinton Ave West at Glenarden Rd Bus Stop, a short walk, with route Eglinton West Night Bus nearby. If you're driving from 14 Menin Rd, you'll have decent access to the rest of the city by way of Allen Rd as well, which is within a few minutes drive using Lawrence Ave W ramps.
- homes for rent in Willowdale
- homes for rent in King West
- homes for rent in Mimico
- homes for rent in Scarborough Town Centre
- homes for rent in Harbourfront
- homes for rent in Islington-City Centre West
- homes for rent in Church St. Corridor
- homes for rent in Bay St. Corridor
- homes for rent in Yonge and Bloor
- homes for rent in Queen West