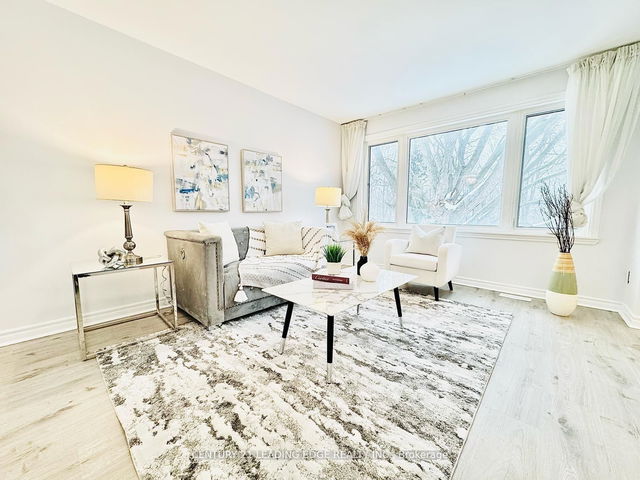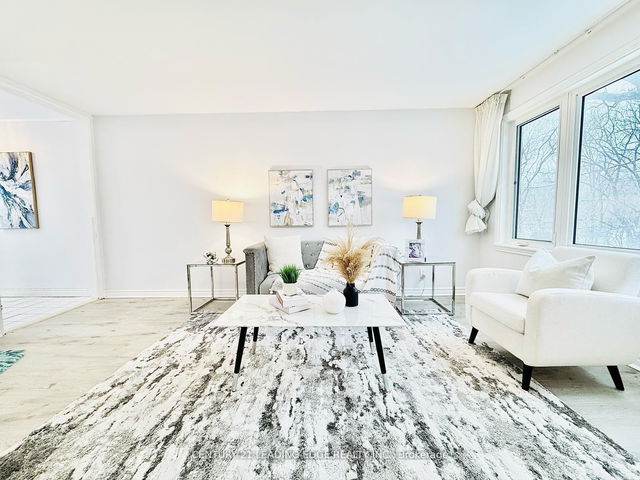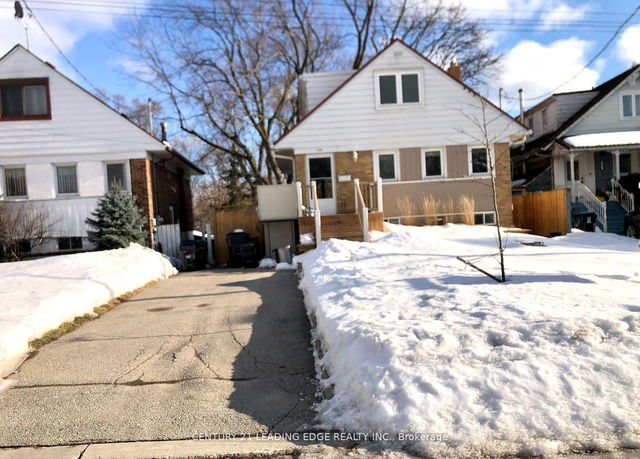| Level | Name | Size | Features |
|---|---|---|---|
Second | Bedroom | 11.8 x 10.2 ft | |
Main | Kitchen | 9.3 x 9.0 ft | |
Second | Bedroom 2 | 11.8 x 10.2 ft |
Main and 2nd Floor - 139 Roebuck Drive




About Main and 2nd Floor - 139 Roebuck Drive
Located at Main And 2nd Floor - 139 Roebuck Drive, this Scarborough detached house is available for rent. It was listed at $2400/mo in May 2025 and has 2 beds and 1 bathroom. Situated in Scarborough's Scarborough Junction neighbourhood, Clairlea, Oakridge, Bluffs and Dorset Park are nearby neighbourhoods.
139 Roebuck Dr, Toronto is a short walk from Tim Hortons for that morning caffeine fix and if you're not in the mood to cook, Inner Circle Caribbean Cuisine, Tagpuan and Subway are near this detached house. For grabbing your groceries, Shankar & Co is a 6-minute walk.
For those residents of 139 Roebuck Dr, Toronto without a car, you can get around rather easily. The closest transit stop is a Bus Stop (Kennedy Rd at Merrian Rd South Side) and is a short walk connecting you to Toronto's public transit service. It also has route Danforth Road nearby.
- homes for rent in Willowdale
- homes for rent in King West
- homes for rent in Mimico
- homes for rent in Scarborough Town Centre
- homes for rent in Islington-City Centre West
- homes for rent in Harbourfront
- homes for rent in Church St. Corridor
- homes for rent in Yonge and Bloor
- homes for rent in Queen West
- homes for rent in St. Lawrence