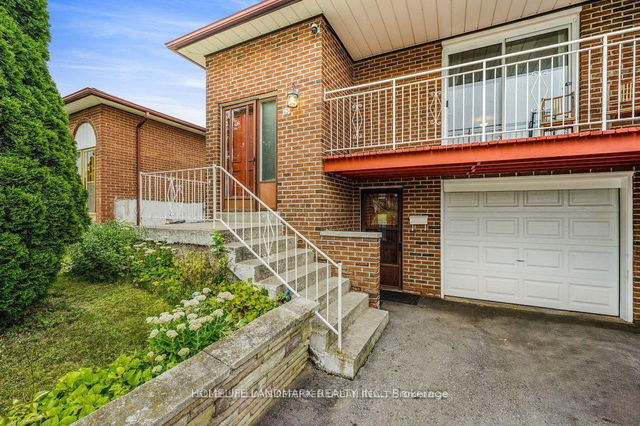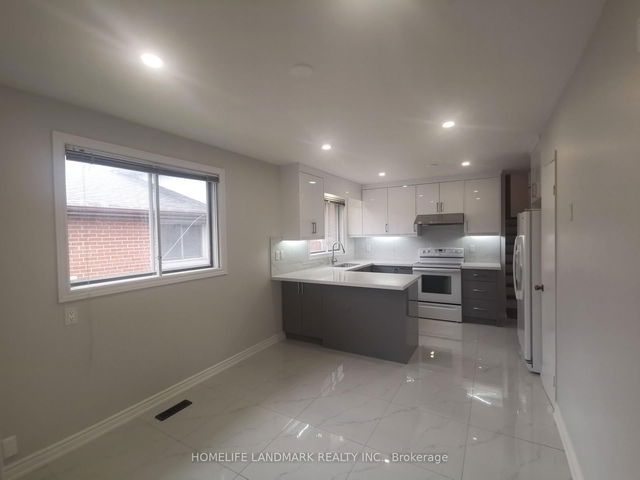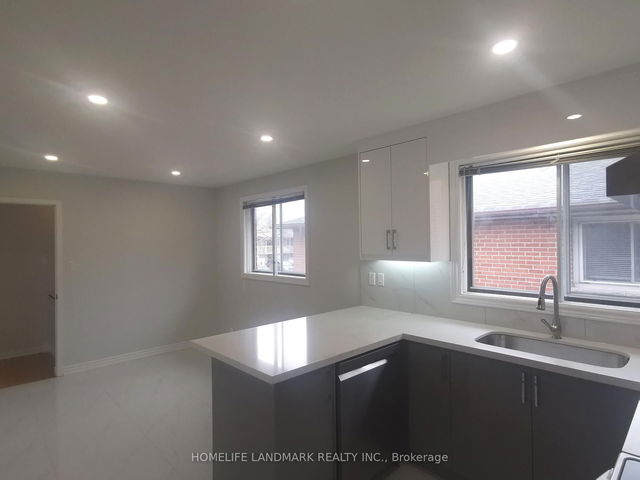| Level | Name | Size | Features |
|---|---|---|---|
Upper | Bedroom 3 | 11.4 x 9.0 ft | |
Main | Breakfast | 17.9 x 11.8 ft | |
Upper | Bedroom 2 | 13.1 x 9.8 ft |
Upper - 13 Pawnee Avenue




About Upper - 13 Pawnee Avenue
Located at Upper - 13 Pawnee Avenue, this North York semi detached house is available for rent. It has been listed at $3200/mo since April 2025. This semi detached house has 2 beds and 2 bathrooms. Upper - 13 Pawnee Avenue resides in the North York Hillcrest Village neighbourhood, and nearby areas include Pleasant View, L'amoreaux, The Peanut and Henry Farm.
Some good places to grab a bite are Pho District Specialities, McDonald's or Pizza Pizza. Venture a little further for a meal at one of Hillcrest Village neighbourhood's restaurants. If you love coffee, you're not too far from Tim Hortons located at 3101 Victoria Park Ave. For groceries there is Comp Reliv Distributer which is a 4-minute walk.
If you are looking for transit, don't fear, 13 Pawnee Ave, Toronto has a public transit Bus Stop (VICTORIA PARK AV / PAWNEE AV) a short distance away. It also has route Woodbine Avenue close by. If you're driving from 13 Pawnee Ave, you'll have easy access to the rest of the city by way of Hwy 404 as well, which is only a 2-minute drive using on and off ramps on Finch Ave E.
- homes for rent in Willowdale
- homes for rent in King West
- homes for rent in Mimico
- homes for rent in Harbourfront
- homes for rent in Scarborough Town Centre
- homes for rent in Islington-City Centre West
- homes for rent in Bay St. Corridor
- homes for rent in Church St. Corridor
- homes for rent in Yonge and Bloor
- homes for rent in Queen West



