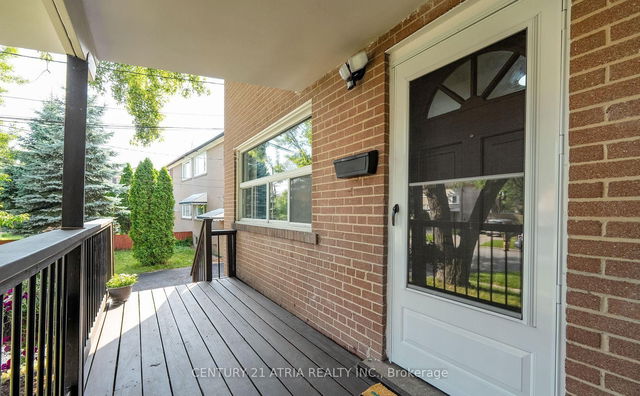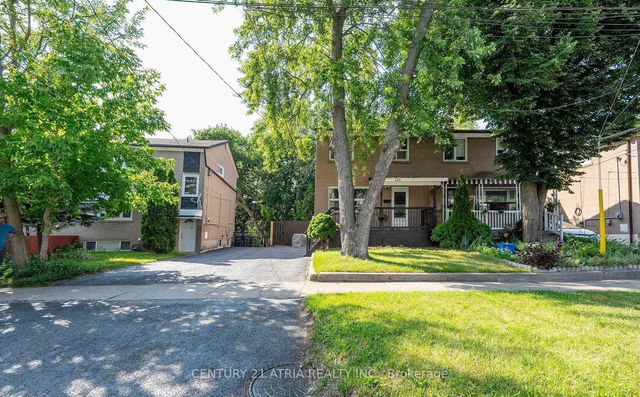| Level | Name | Size | Features |
|---|---|---|---|
Second | Bedroom 2 | 11.8 x 7.3 ft | |
Second | Primary Bedroom | 11.3 x 10.5 ft | |
Main | Dining Room | 17.1 x 10.8 ft |
126 Celeste Drive




About 126 Celeste Drive
126 Celeste Drive is a Scarborough semi detached house for rent. It has been listed at $3200/mo since May 2025. This 700-1100 sqft semi detached house has 3+1 beds and 2 bathrooms. 126 Celeste Drive resides in the Scarborough West Hill neighbourhood, and nearby areas include Scarborough Village, Morningside, Scarborough Town Centre and Highland Creek.
There are a lot of great restaurants around 126 Celeste Dr, Toronto. If you can't start your day without caffeine fear not, your nearby choices include Tim Hortons. For groceries there is Mr Patty Bakery Outlet which is only a 4 minute walk.
Living in this West Hill semi detached house is easy. There is also Lawrence Ave East at Overture Rd Bus Stop, not far, with route Lawrence East, route Lawrence East Night Bus, and more nearby. Residents of 126 Celeste Dr also have decent access to Hwy 401, which is within a few minutes drive using on and off ramps on Progress Ave.
- homes for rent in Willowdale
- homes for rent in King West
- homes for rent in Mimico
- homes for rent in Scarborough Town Centre
- homes for rent in Islington-City Centre West
- homes for rent in Harbourfront
- homes for rent in Church St. Corridor
- homes for rent in Yonge and Bloor
- homes for rent in Bay St. Corridor
- homes for rent in Newtonbrook
- There are no active MLS listings right now. Please check back soon!



