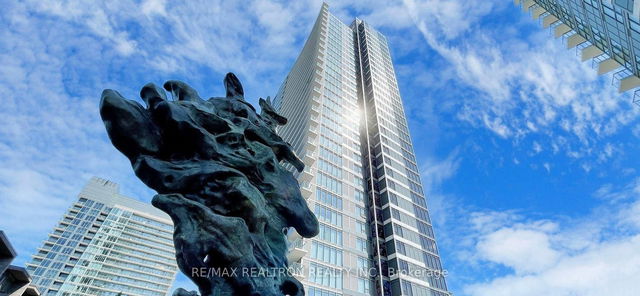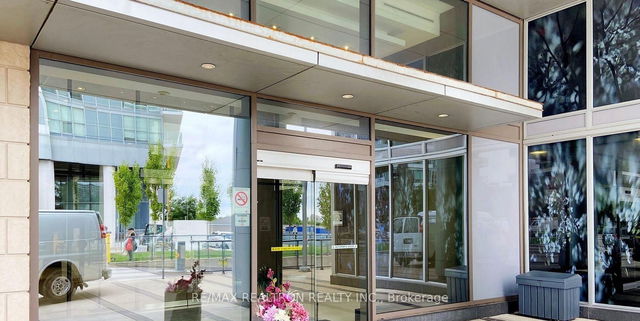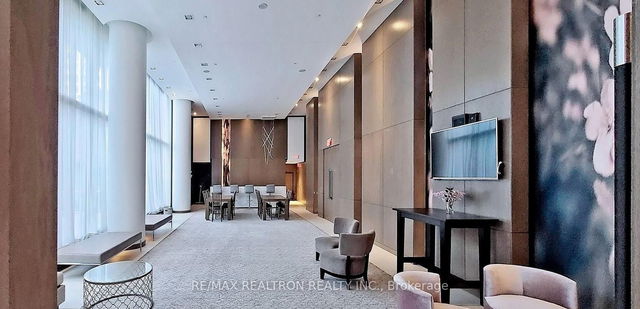| Name | Size | Features |
|---|---|---|
Primary Bedroom | 9.7 x 9.6 ft | |
Den | 9.8 x 6.8 ft | |
Living Room | 17.3 x 10.5 ft |
1115 - 121 Mcmahon Drive




About 1115 - 121 Mcmahon Drive
1115 - 121 Mcmahon Drive is a North York condo for rent. It was listed at $2500/mo in April 2025 and has 1+1 beds and 1 bathroom. 1115 - 121 Mcmahon Drive resides in the North York Bayview Village neighbourhood, and nearby areas include St Andrew-York Mills, Graydon Hall, The Peanut and Henry Farm.
Some good places to grab a bite are IKEA Restaurant, Ali Shams or Morrison Healthcare. Venture a little further for a meal at one of Bayview Village neighbourhood's restaurants. If you love coffee, you're not too far from Starbucks located at 2-1015 Sheppard Ave E. Nearby grocery options: Loblaws is only a 14 minute walk.
If you are looking for transit, don't fear, there is a Bus Stop (Woodsworth Rd at Northey Dr (West)) a 3-minute walk. Access to Hwy 401 from 121 McMahon Dr is only a 2-minute drive, making it easy for those driving to get into and out of the city getting on and off at Leslie St.
- homes for rent in Willowdale
- homes for rent in King West
- homes for rent in Mimico
- homes for rent in Scarborough Town Centre
- homes for rent in Islington-City Centre West
- homes for rent in Harbourfront
- homes for rent in Church St. Corridor
- homes for rent in Yonge and Bloor
- homes for rent in Bay St. Corridor
- homes for rent in Queen West



