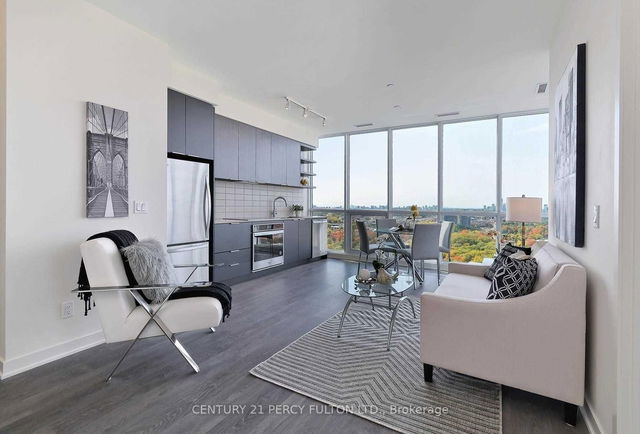Furnished
No
Locker
Owned
Exposure
E
Possession
2025-07-15
Price per sqft
$3.52
Hydro included
Yes
Outdoor space
Balcony, Patio
Age of building
-
See what's nearby
Description
Sun Filled Eastern Exposure Onto Parkette, Lofty 9 Feet Extra High Ceiling, Spacious Unit With Large Balcony, Sought-After Split Bedroom Plan, Luxurious Building, Security/Concierge, Fully Equipped Recreation Facilities With Indoor Swimming Pool. Steps To Public Transit, Future Eglinton Light Rail, Sunnybrook Park & Edward Gardens, Minutes To Dvp, Supermarkets & Shops On Don Mills. Heat, Hydro, Water, Parking And Locker Included! This Is An Opportunity You Don't Want To Miss! Definitely A "Must See". No Smokers Or Pets. Be Sure To Check Out The Multimedia Tour!
Broker: SUTTON GROUP-ASSOCIATES REALTY INC.
MLS®#: C12160930
Property details
Neighbourhood:
Parking:
Yes
Parking type:
Underground
Property type:
Condo Apt
Heating type:
Forced Air
Style:
Apartment
Ensuite laundry:
Yes
Water included:
Yes
Corp #:
TSCC-1562
MLS Size:
900-999 sqft
Listed on:
May 21, 2025
Show all details
Rooms
| Name | Size | Features |
|---|---|---|
Primary Bedroom | 12.5 x 10.0 ft | |
Dining Room | 22.1 x 9.9 ft | |
Kitchen | 10.6 x 8.3 ft |
Show all
Concierge
Gym
Guest Suites
Indoor Pool
Party Room
Visitor Parking
Included in Maintenance Fees
Heat
Hydro
Parking
Water
Air Conditioning
Common Element
Building Insurance







