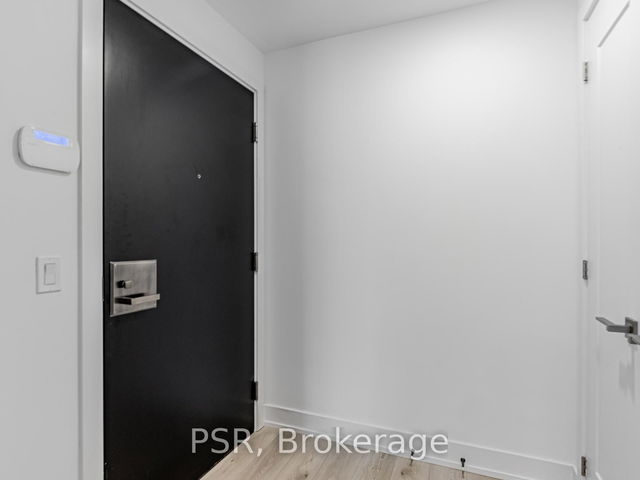| Name | Size | Features |
|---|---|---|
Kitchen | 0.0 x 0.0 ft | |
Bathroom | 0.0 x 0.0 ft | |
Bathroom | 0.0 x 0.0 ft |
1504 - 11 Lillian Street




About 1504 - 11 Lillian Street
1504 - 11 Lillian Street is a Toronto condo for rent. 1504 - 11 Lillian Street has an asking price of $3300/mo, and has been on the market since April 2025. This condo unit has 2 beds, 2 bathrooms and is 752 sqft. Situated in Toronto's Yonge and Eglinton neighbourhood, Mount Pleasant, Davisville Village, Chaplin Estates and Allenby are nearby neighbourhoods.
There are a lot of great restaurants nearby 11 Lillian St, Toronto.Grab your morning coffee at Starbucks located at 101 Eglinton Ave E. Nearby grocery options: Loblaws is not far.
Living in this Yonge and Eglinton condo is easy. There is also Eglinton Ave East at Redpath Ave Bus Stop, not far, with route Eglinton East, route Leslie, and more nearby. If you're driving from 11 Lillian St, you'll have access to the rest of the city by way of Allen Rd as well, which is within a 9-minute drive using on and off ramps on Lawrence Ave W.
- homes for rent in Willowdale
- homes for rent in King West
- homes for rent in Mimico
- homes for rent in Harbourfront
- homes for rent in Scarborough Town Centre
- homes for rent in Islington-City Centre West
- homes for rent in Bay St. Corridor
- homes for rent in Church St. Corridor
- homes for rent in Yonge and Bloor
- homes for rent in Queen West



