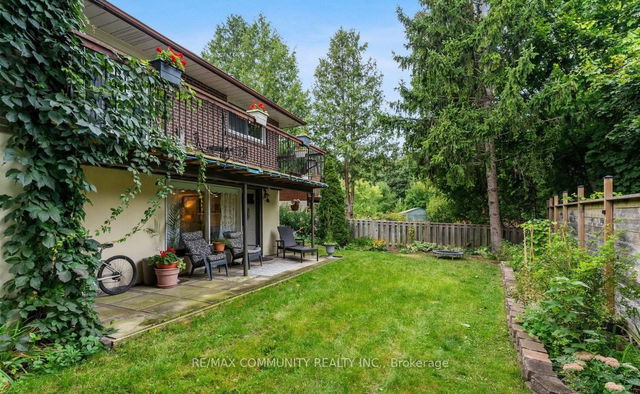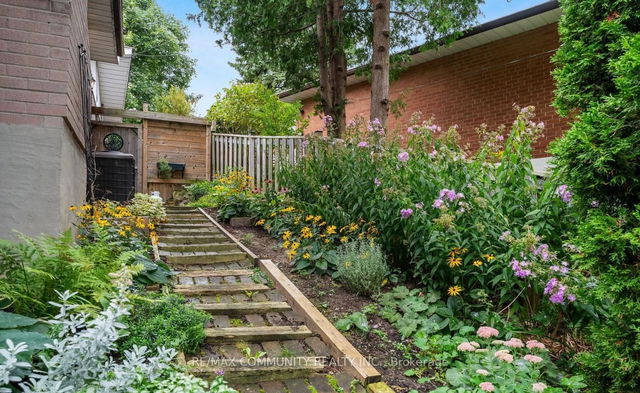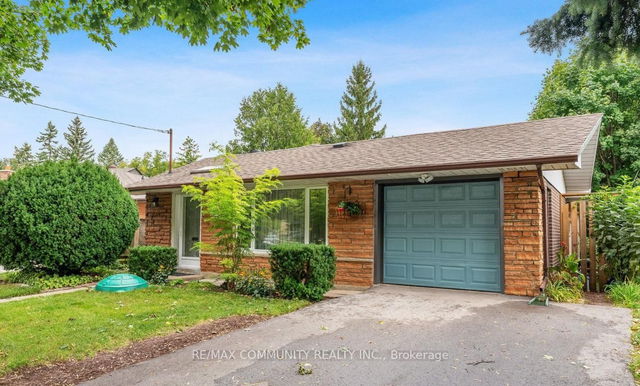109 Thicketwood Drive




About 109 Thicketwood Drive
Located at 109 Thicketwood Drive, this Scarborough lower level is available for rent. It has been listed at $2700/mo since April 2025. This lower level has 2 beds, 1 bathroom and is 1100-1500 sqft. Situated in Scarborough's Scarborough Town Centre neighbourhood, Bluffs, Scarborough Junction, Scarborough Village and Dorset Park are nearby neighbourhoods.
There are a lot of great restaurants around 109 Thicketwood Dr, Toronto. If you can't start your day without caffeine fear not, your nearby choices include Tunbe Cafe. For groceries there is African Caribbean Freshness Supermarket which is not far.
If you are reliant on transit, don't fear, there is a Bus Stop (Danforth Rd at Savarin St) a 3-minute walk. If you're driving from 109 Thicketwood Dr, you'll have access to the rest of the city by way of Hwy 401 as well, which is within a 9-minute drive using Mccowan Rd ramps.
- homes for rent in Willowdale
- homes for rent in King West
- homes for rent in Mimico
- homes for rent in Harbourfront
- homes for rent in Scarborough Town Centre
- homes for rent in Islington-City Centre West
- homes for rent in Church St. Corridor
- homes for rent in Bay St. Corridor
- homes for rent in Yonge and Bloor
- homes for rent in Queen West