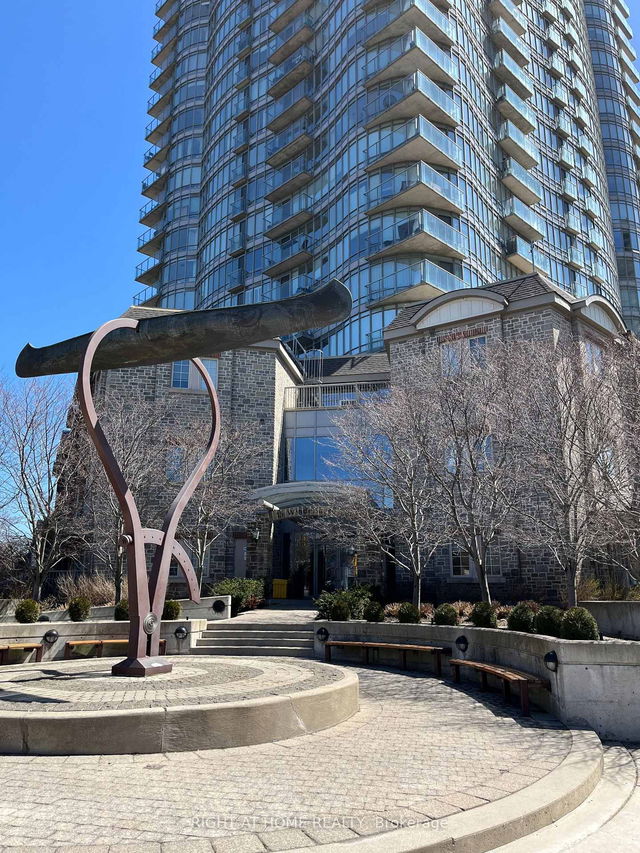Maintenance fees
$867.27
Locker
Owned
Exposure
E
Possession
60-89 days
Price per sqft
$801
Taxes
$3,183.04 (2024)
Outdoor space
Balcony, Patio
Age of building
14 years old
See what's nearby
Description
Experience the epitome of luxury living at NXT Condos at 103 The Queensway. This incredibly spacious and well laid out 944 Sq Ft unit features 2 bedrooms, 2 full bathrooms, and is a corner suite with floor to ceiling - wall to wall windows allowing for an abundance of natural light to pour in all day long. Enjoy the highly functional floor plan that flows so beautifully from room to room. Other features include 9ft ceilings, upgraded floors throughout, and huge open wrap-around balcony with three access points; from the kitchen, living room, and primary bedroom! Look out to one of the best views in the city from the South looking at Lake Ontario, the East looking at the Toronto city skyline and high park's Grenadier Pond, and the suburbs to the North. While at home, enjoy the building's abundant amenities including two gyms, indoor and outdoor swimming pools, a tennis court, theatre room, a Huge Party Room, and a 24 hr convenience store. What's the best part of living at NXT? The community. The people that live here are amazing. Enjoy chic, functional, and true community living in one of the most sought after neighbourhoods in Toronto - High Park-Swansea.
Broker: RE/MAX EXPERTS
MLS®#: W12067052
Property details
Neighbourhood:
Parking:
Yes
Parking type:
Underground
Property type:
Condo Apt
Heating type:
Forced Air
Style:
Apartment
Ensuite laundry:
Yes
Corp #:
TSCC-2143
MLS Size:
900-999 sqft
Listed on:
Apr 7, 2025
Show all details
Rooms
| Name | Size | Features |
|---|---|---|
Living Room | 13.1 x 12.0 ft | |
Bedroom 2 | 12.9 x 8.4 ft | |
Primary Bedroom | 11.4 x 9.7 ft |
Show all
Instant estimate:
orto view instant estimate
$2,602
higher than listed pricei
High
$786,007
Mid
$757,602
Low
$725,871
Included in Maintenance Fees
Heat
Parking
Water
Air Conditioning
Common Element
Building Insurance







