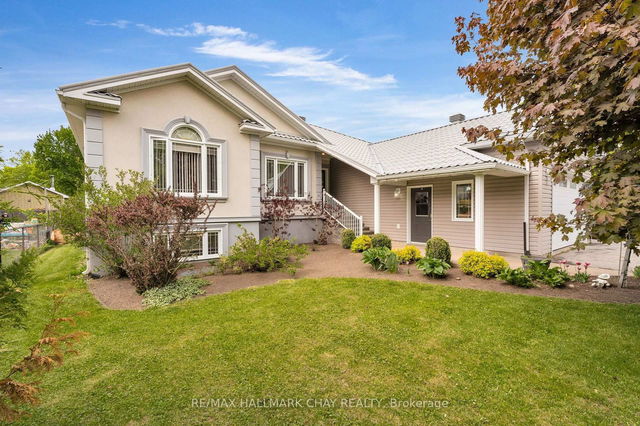Size
-
Lot size
3.50 Acres
Street frontage
-
Possession
Flexible
Price per sqft
$500 - $666
Taxes
$3,540 (2024)
Parking Type
-
Style
Bungalow
See what's nearby
Description
Top 5 Reasons You Will Love This Home: 1) Ranch bungalow set on a private 3.4-acre lot, paired with a generously sized 20'x30 workshop and located just under 10 minutes from town amenities 2) Recently updated with new flooring, lighting, and fresh paint throughout for a modern touch and easy move-in ready experience 3) Expansive basement featuring two additional bedrooms and a convenient walk-up entrance 4) Luxurious main level laundry room equipped with a laundry tub, extra fridge, and a dedicated pantry area for added storage 5) Large windows throughout welcoming in abundant natural light, with serene forest views from every room, including the inviting dining area with glass pocket doors. 3,038 fin.sq.ft. Age 38. Visit our website for more detailed information.
Broker: FARIS TEAM REAL ESTATE
MLS®#: S12179819
Open House Times
Saturday, May 31st
10:00am - 12:00pm
Property details
Parking:
13
Parking type:
-
Property type:
Detached
Heating type:
Forced Air
Style:
Bungalow
MLS Size:
1500-2000 sqft
Lot front:
425 Ft
Lot depth:
359 Ft
Listed on:
May 28, 2025
Show all details
Rooms
| Level | Name | Size | Features |
|---|---|---|---|
Main | Sunroom | 12.8 x 8.9 ft | |
Basement | Bedroom | 13.1 x 10.5 ft | |
Main | Living Room | 16.6 x 14.1 ft |
Show all
Instant estimate:
orto view instant estimate
$27,296
lower than listed pricei
High
$1,011,392
Mid
$971,704
Low
$866,320
Have a home? See what it's worth with an instant estimate
Use our AI-assisted tool to get an instant estimate of your home's value, up-to-date neighbourhood sales data, and tips on how to sell for more.







