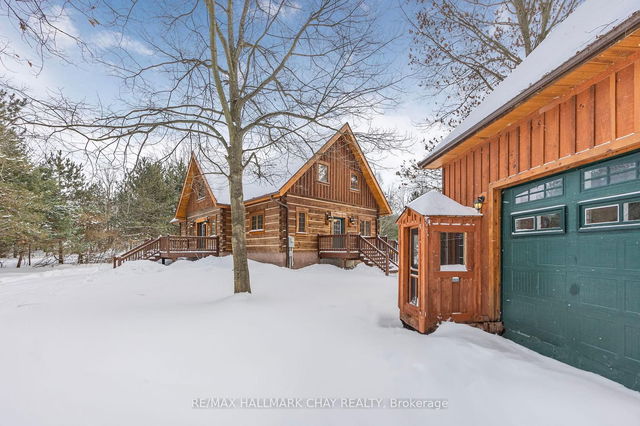Size
-
Lot size
1.03 Acre
Street frontage
-
Possession
Flexible
Price per sqft
$400 - $480
Taxes
$4,500 (2024)
Parking Type
-
Style
Bungaloft
See what's nearby
Description
Surrounded by mature trees on a 1-acre lot and just up the road from Bluewater Beach, this one-of-a-kind custom-built log home offers the perfect blend of rustic charm and modern comfort. With 5 bedrooms and 4 bathrooms, this spacious home is ideal for large families or multi-generational living. The fully finished basement features a sauna and separate entrance, offering additional living space or potential for an in-law suite. The detached garage is fully outfitted with its own in-law suite, adding even more flexibility to the property. Enjoy endless trails and the rare opportunity to be so close to the water, all while having the privacy and tranquility of a wooded setting. This home is truly a unique find!
Broker: RE/MAX HALLMARK CHAY REALTY
MLS®#: S12068958
Open House Times
Sunday, Apr 13th
1:00pm - 3:00pm
Property details
Parking:
8
Parking type:
-
Property type:
Detached
Heating type:
Forced Air
Style:
Bungaloft
MLS Size:
2500-3000 sqft
Lot front:
150 Ft
Lot depth:
300 Ft
Listed on:
Apr 8, 2025
Show all details
Rooms
| Level | Name | Size | Features |
|---|---|---|---|
Main | Primary Bedroom | 14.8 x 14.2 ft | |
Main | Dining Room | 16.2 x 14.2 ft | |
Second | Bathroom | 11.4 x 10.8 ft |
Show all
Instant estimate:
orto view instant estimate
$60,938
lower than listed pricei
High
$1,185,585
Mid
$1,139,061
Low
$1,015,527



