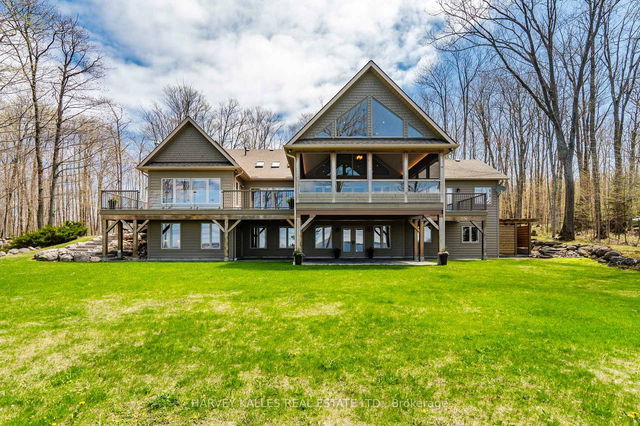Size
-
Lot size
3.69 Acres
Street frontage
-
Possession
Flexible
Price per sqft
$465 - $664
Taxes
$10,206 (2024)
Parking Type
-
Style
2-Storey
See what's nearby
Description
Perched high on a ridge at Cedar Point in the coveted Cedar Ridge community, this home is located just under 2 hours from Toronto. This spectacular residence captures sweeping, panoramic views over the turquoise crystal-clear waters of Georgian Bay with stunning western sunsets. Set on a premium 4-acre lot, this thoughtfully designed home offers unmatched privacy, natural beauty, and a true four-season lifestyle. Crafted for both relaxation and entertaining, this home features an open-concept kitchen, dining and great rooms with soaring vaulted ceilings, an abundance of natural light through oversized windows and skylights, and oak flooring. Warmth and ambience abound with a granite stone wood-burning fireplace in the great room and a cozy propane stove in the sunroom. The wrap-around Western Red Cedar deck and screened porch create a seamless flow between interior and exterior spaces. The private primary suite features a 5-piece ensuite and direct access to its own exterior deck - perfect for quiet mornings with a coffee and unobstructed views of the Bay. The walkout lower level, with in-floor radiant heating and the upper level loft, offer additional living space for family and guests. Located near the well-known Thunder Beach community, Awenda Provincial Park, Lafontaine Beach & the towns of Penetanguishene and Midland. World-class skiing at Blue Mountain and Horseshoe Valley is just 40 minutes away. While nearby golf courses, sailing clubs, skiing clubs, trails, and sandy beaches offer recreation for every season. A rare opportunity to own a four-season retreat in a truly breathtaking setting!
Broker: HARVEY KALLES REAL ESTATE LTD.
MLS®#: S12142576
Property details
Parking:
8
Parking type:
-
Property type:
Detached
Heating type:
Forced Air
Style:
2-Storey
MLS Size:
3500-5000 sqft
Lot front:
277 Ft
Lot depth:
580 Ft
Listed on:
May 12, 2025
Show all details
Rooms
| Level | Name | Size | Features |
|---|---|---|---|
Ground | Kitchen | 33.2 x 27.2 ft | |
Ground | Breakfast | 14.4 x 11.8 ft | |
Ground | Primary Bedroom | 16.0 x 22.4 ft |
Show all
Instant estimate:
orto view instant estimate
$28,195
higher than listed pricei
High
$2,449,310
Mid
$2,353,195
Low
$2,097,985
Have a home? See what it's worth with an instant estimate
Use our AI-assisted tool to get an instant estimate of your home's value, up-to-date neighbourhood sales data, and tips on how to sell for more.



