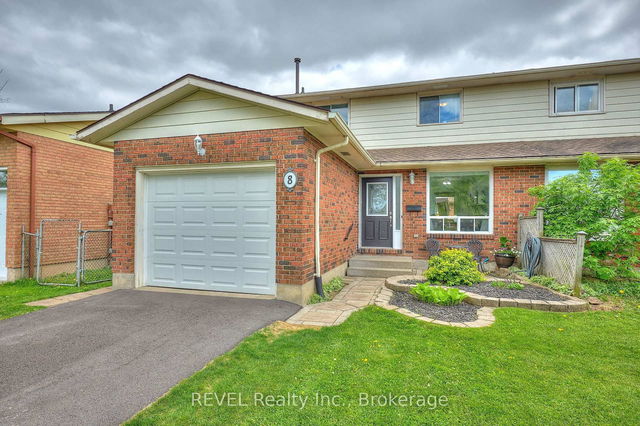Size
-
Lot size
-
Street frontage
-
Possession
Flexible
Price per sqft
$320 - $436
Taxes
$3,418.19 (2024)
Parking Type
-
Style
2-Storey
See what's nearby
Description
Stop scrolling - 8 Baxter Crescent is the complete package and is sure to satisfy your wish list! Extensively updated - check! Attached garage - check! Great, family-friendly area - check! Beautifully finished and genuinely loved over the years, this property offers a great opportunity for those seeking an affordable family home. The main floor features a bright and airy eat-in kitchen. A large window that oversees the front yard fills this space with an abundance of natural light. With gorgeous cabinetry and a great layout, the kitchen is both stylish and practical. Offering plenty of room for a full dining table, having meals here will be simple, yet delightful! Just off the kitchen, the expansive living room spans the back of the home and comes equipped with enough room for the whole family. Featuring convenient access to the backyard through the sliding glass door, moving dinner outside on summer nights will be as easy as can be. Situated off the hall, a 2-piece bath completes this level. Upstairs, you will find three spacious bedrooms and a full bathroom, offering a comfortable retreat for every member of the household. The unfinished basement offers opportunity to allow your imagination to come to light and is currently being utilized for working out, storage and laundry. A convenient side entrance provides flexibility and direct access to the basement. The backyard is a true highlight and has also been lovingly maintained. Fully fenced with a deck, offering a peaceful escape for outdoor dining, gardening or simply unwinding, this area is wonderful. Additionally, the quaint sitting area at the front of the home certainly adds to the overall curb appeal and is a great spot for morning coffee or greeting neighbours. Major updates include: furnace (2016), central air (2016), shingles (2016), bathrooms (2016), kitchen (2022) and driveway (2024). With its thoughtful updates and splendid layout, this home is the perfect place to settle in and make lasting memories!
Broker: REVEL Realty Inc., Brokerage
MLS®#: X12154359
Property details
Parking:
3
Parking type:
-
Property type:
Semi-Detached
Heating type:
Forced Air
Style:
2-Storey
MLS Size:
1100-1500 sqft
Lot front:
30 Ft
Lot depth:
100 Ft
Listed on:
May 16, 2025
Show all details
Rooms
| Level | Name | Size | Features |
|---|---|---|---|
Main | Bathroom | 4.9 x 5.2 ft | |
Second | Primary Bedroom | 12.2 x 11.6 ft | |
Second | Bedroom | 8.9 x 12.3 ft |
Show all
Instant estimate:
orto view instant estimate
$32,470
higher than listed pricei
High
$523,009
Mid
$512,370
Low
$499,337
Have a home? See what it's worth with an instant estimate
Use our AI-assisted tool to get an instant estimate of your home's value, up-to-date neighbourhood sales data, and tips on how to sell for more.







