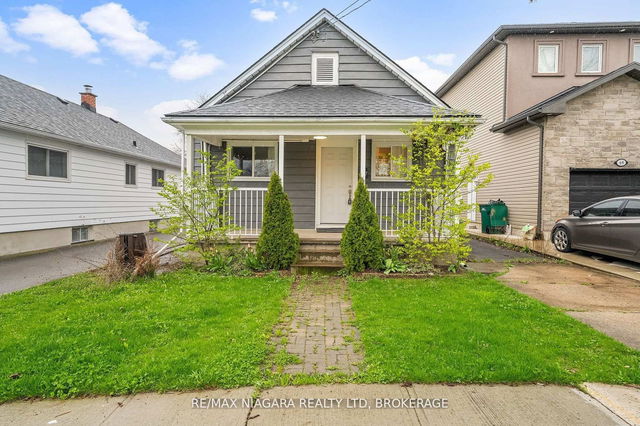Size
-
Lot size
2640 sqft
Street frontage
-
Possession
Flexible
Price per sqft
$400 - $628
Taxes
$2,448.62 (2024)
Parking Type
-
Style
1 1/2 Storey
See what's nearby
Description
57 Carleton Street N is a remodeled 1.5-storey home in Thorold with 3 bedrooms and 2 bathrooms, perfect for the first-time home buyer! A beautiful pine foyer leads you into the home with an open concept living room and dining area, updated kitchen with granite, laminate flooring, and beautiful tile, plus pot lighting throughout. Ample windows create a bright and airy feel. 2 smaller bedrooms on the main floor, along with a powder room. The 3rd/Primary bedroom is upstairs with its own 4-piece bathroom. Almost everything is new within the last 6-7 years. The hot water heater is owned. A side entrance takes you out to the backyard patio. Minimal grass creates little exterior upkeep. Close to all amenities; downtown Thorold, shopping, College and University.
Broker: RE/MAX ESCARPMENT REALTY INC., BROKERAGE
MLS®#: X12241802
Property details
Parking:
Yes
Parking type:
-
Property type:
Detached
Heating type:
Forced Air
Style:
1 1/2 Storey
MLS Size:
700-1100 sqft
Lot front:
33 Ft
Lot depth:
80 Ft
Listed on:
Jun 24, 2025
Show all details
Rooms
| Level | Name | Size | Features |
|---|---|---|---|
Main | Foyer | 8.6 x 6.2 ft | |
Main | Bedroom | 10.6 x 6.6 ft | |
Main | Bathroom | 4.8 x 3.5 ft |
Show all
Instant estimate:
orto view instant estimate
$21,488
lower than listed pricei
High
$437,541
Mid
$418,412
Low
$393,165
Have a home? See what it's worth with an instant estimate
Use our AI-assisted tool to get an instant estimate of your home's value, up-to-date neighbourhood sales data, and tips on how to sell for more.







