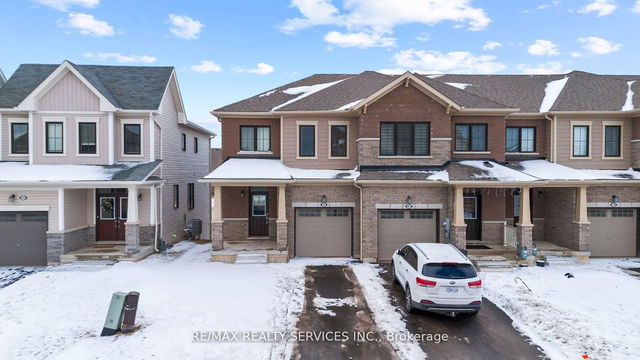Size
-
Lot size
1903 sqft
Street frontage
-
Possession
2025-03-15
Price per sqft
$315 - $420
Taxes
$4,486 (2024)
Parking Type
-
Style
2-Storey
See what's nearby
Description
Welcome to 51 Sun Haven Lane in Thorold! This modern 2-storey town house is just a little over 1 yr old and offers 1,614 sq. ft. of stylish and functional living space. The main floor features an open-concept layout with a contemporary kitchen, breakfast area, and a spacious great room, perfect for entertaining. A convenient powder room is also located on the main level. Upstairs, you'll find three well-sized bedrooms, including a primary suite with its own ensuite bathroom, plus an additional full bathroom. The unfinished basement is a blank canvas, ready for you to customize to suit your needs. Located just 10 minutes from Niagara Falls, this home is close to shopping,dining, and major attractions. A fantastic opportunity in a growing community dont miss out!
Broker: RE/MAX REALTY SPECIALISTS INC.
MLS®#: X11994276
Property details
Parking:
2
Parking type:
-
Property type:
Att/Row/Twnhouse
Heating type:
Forced Air
Style:
2-Storey
MLS Size:
1500-2000 sqft
Lot front:
20 Ft
Lot depth:
95 Ft
Listed on:
Feb 28, 2025
Show all details
Rooms
| Level | Name | Size | Features |
|---|---|---|---|
Main | Bedroom | 9.0 x 8.7 ft | Breakfast Bar, B/I Appliances |
Main | Great Room | 22.0 x 10.7 ft | |
Main | Kitchen | 9.5 x 8.7 ft |
Show all
Instant estimate:
orto view instant estimate
$7,174
lower than listed pricei
High
$645,100
Mid
$622,726
Low
$605,339







