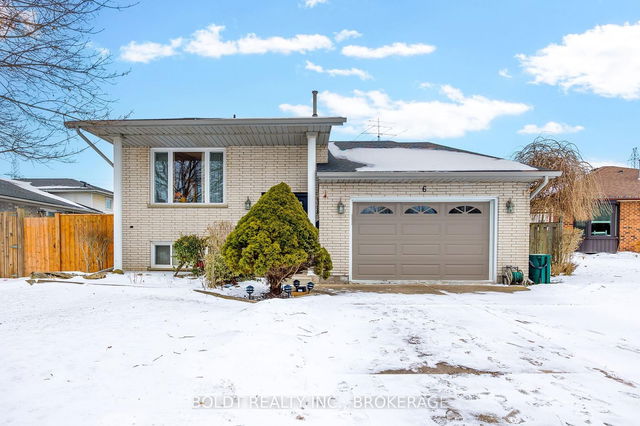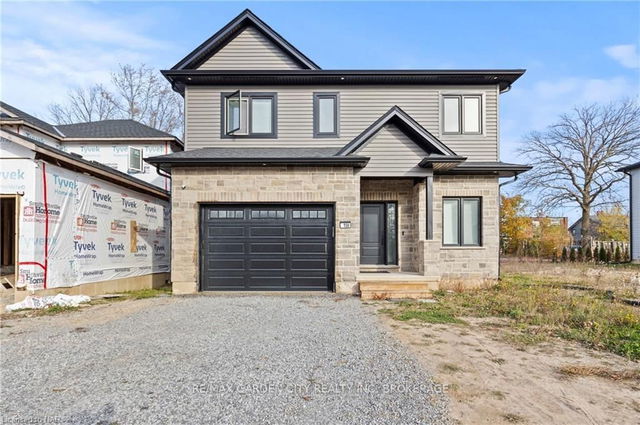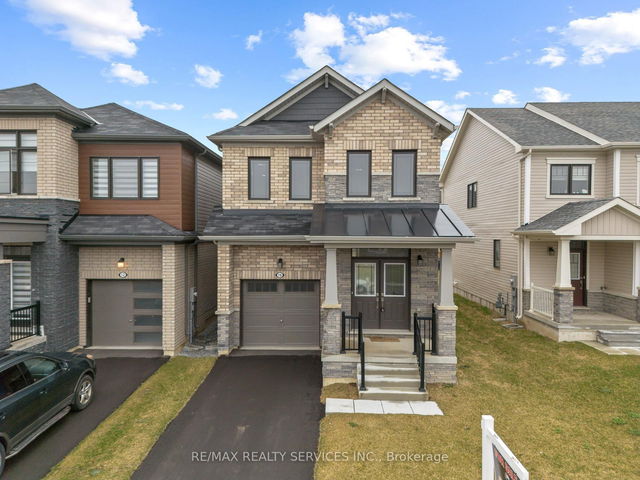Size
-
Lot size
429 sqft
Street frontage
-
Possession
60-89 days
Price per sqft
$350 - $467
Taxes
$5,337 (2024)
Parking Type
-
Style
2-Storey
See what's nearby
Description
Nothing says "success" like living on Success Way! This beautiful detached two storey home is a sun-lover's dream, with its large bright windows and high ceilings. Whether you're cooking a delicious meal in the spacious and open kitchen, relaxing on your couch after a long day, or sipping a hot coffee on your back deck as you welcome in spring, this home offers something for everyone. The main floor features a sprawling entrance way, a 2 piece powder room, direct entry to your 2 car garage, a large kitchen and dining area with direct access to the backyard, as well as an open concept living room. The upper floor boasts an airy primary bedroom with large windows, a huge walk in closet and a 3 piece ensuite. There are two additional good size bedrooms, one of which has a second walk-in closet. The laundry is located on the upper floor so you don't need to worry about lugging loads down to the basement and there is an additional 4 piece bathroom upstairs as well. The backyard is a perfect size for kids or pets to get some exercise, or for you to finally plant your perfect garden. With close proximity to everything that living in beautiful Niagara has to offer, this gem won't last!
Broker: RE/MAX NIAGARA REALTY LTD, BROKERAGE
MLS®#: X12000609
Property details
Parking:
6
Parking type:
-
Property type:
Detached
Heating type:
Forced Air
Style:
2-Storey
MLS Size:
1500-2000 sqft
Lot front:
42 Ft
Lot depth:
110 Ft
Listed on:
Mar 4, 2025
Show all details
Rooms
| Level | Name | Size | Features |
|---|---|---|---|
Main | Living Room | 12.2 x 15.2 ft | |
Upper | Bedroom 2 | 11.1 x 9.5 ft | |
null | null | Unknown |
Show all
Instant estimate:
orto view instant estimate
$1,308
lower than listed pricei
High
$730,531
Mid
$698,592
Low
$656,439







