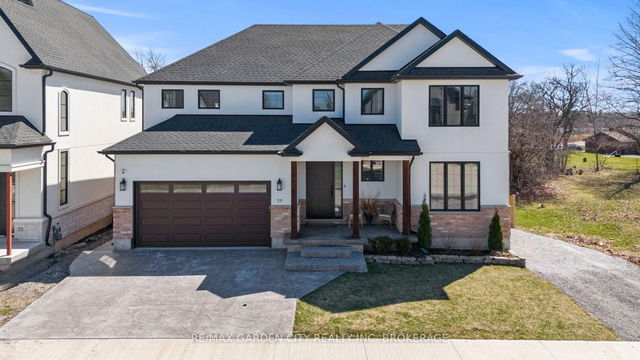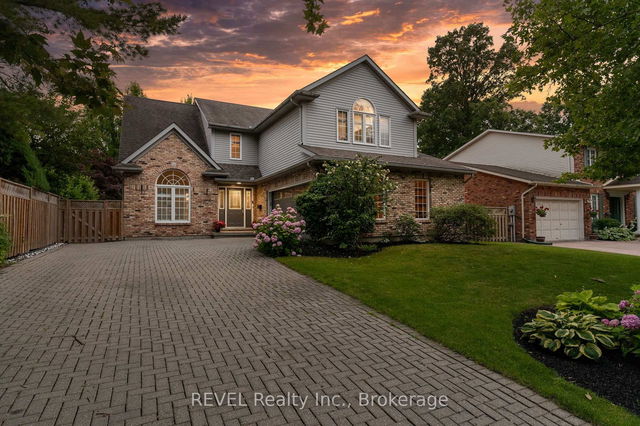Size
-
Lot size
1150 sqft
Street frontage
-
Possession
Flexible
Price per sqft
$450 - $540
Taxes
$7,921 (2024)
Parking Type
-
Style
2-Storey
See what's nearby
Description
Welcome to 25 Ivy Crescent, where custom craftsmanship meets elevated living in one of Thorold's most prestigious enclaves. Perfect for professionals, growing families, multi-generational living, or those seeking a luxurious retreat with flexible living or income potential. This 2023-built modern luxury home backs onto tranquil Lake Gibson, with no rear or side neighbours, over 4,000 sq. ft. of beautifully finished space designed for connection and comfort. From the double-stamped concrete driveway and second guest drive to its striking architectural presence and elevated ceilings, this home impresses at every turn. The light-filled, open-concept layout features a custom chef's kitchen with quartz counters, rich cabinetry, pantry, and a large central island that flows into a dramatic living space with cathedral ceilings and linear fireplace-perfect for connected living. A bright, spacious dining room with oversized patio doors opens to a private deck and leads to a concrete patio overlooking the lake. Upstairs, a sunlit loft-style landing leads to a serene primary suite with lake views, a spa-inspired ensuite, and a walk-in closet, plus two additional bedrooms with stylish finishes and generous proportions. The fully finished lower level offers a separate entrance, additional bedroom, second kitchen, gym, sauna, 3-pc bath, and a large recreation area ideal for in-laws, teens, guests, or multi-generational living. Located beside protected greenspace and just minutes from Brock University, schools, parks, shopping, and major highways- St. Catharines, Niagara Falls, and Niagara-on-the-Lake are only a short drive away. Whether you're exploring Niagara's wine country, teeing off at nearby golf courses, enjoying lakeside views, or entertaining in your own backyard, 25 Ivy Crescent delivers the perfect blend of luxury, comfort and calm. With too many features to list, see the attached Feature Sheet for the full list of custom upgrades that make this home truly exceptional.
Broker: RE/MAX GARDEN CITY REALTY INC, BROKERAGE
MLS®#: X12095433
Open House Times
Sunday, Apr 27th
2:00pm - 4:00pm
Property details
Parking:
6
Parking type:
-
Property type:
Detached
Heating type:
Forced Air
Style:
2-Storey
MLS Size:
2500-3000 sqft
Lot front:
77 Ft
Lot depth:
14 Ft
Listed on:
Apr 22, 2025
Show all details
Rooms
| Level | Name | Size | Features |
|---|---|---|---|
Main | Living Room | 18.4 x 16.8 ft | |
Basement | Recreation | 16.0 x 10.0 ft | |
Main | Dining Room | 16.4 x 15.3 ft |
Show all
Instant estimate:
orto view instant estimate
$37,581
lower than listed pricei
High
$1,371,375
Mid
$1,311,419
Low
$1,232,288






