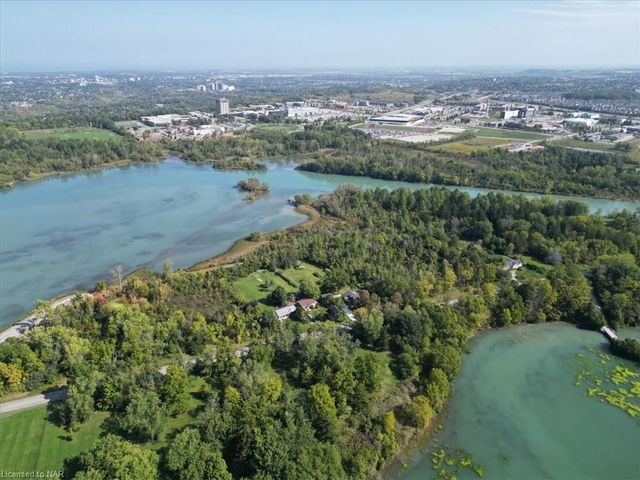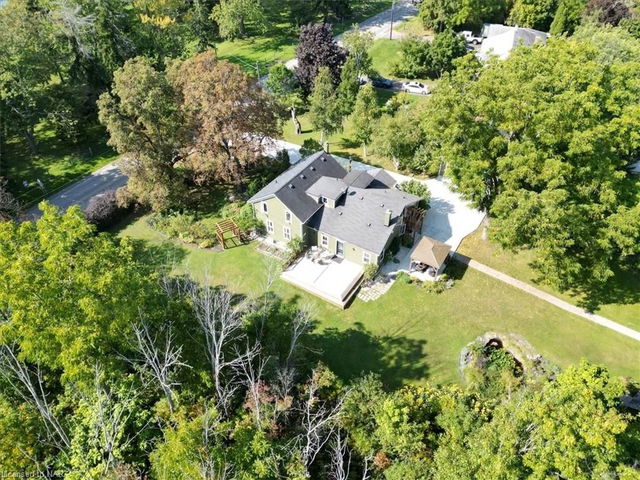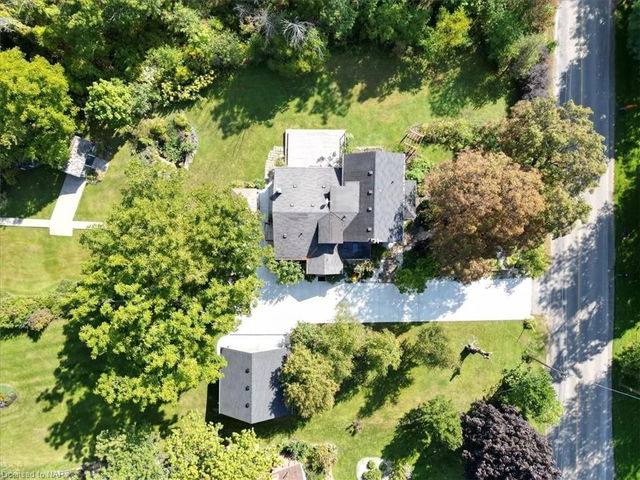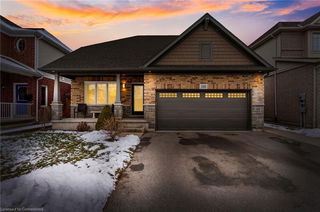2440 Decew Road




About 2440 Decew Road
2440 Decew Road is a Fonthill detached house which was for sale. Asking $1159800, it was listed in September 2024, but is no longer available and has been taken off the market (Terminated) on 2nd of November 2024.. This detached house has 4 beds, 4 bathrooms and is 2586 sqft.
For groceries or a pharmacy you'll likely need to hop into your car as there is not much near this detached house.
If you are looking for transit, don't fear, there is a Bus Stop (Brock University Daycare) a 9-minute walk.
© 2025 Information Technology Systems Ontario, Inc.
The information provided herein must only be used by consumers that have a bona fide interest in the purchase, sale, or lease of real estate and may not be used for any commercial purpose or any other purpose. Information deemed reliable but not guaranteed.
- 4 bedroom houses for sale in Thorold
- 2 bedroom houses for sale in Thorold
- 3 bed houses for sale in Thorold
- Townhouses for sale in Thorold
- Semi detached houses for sale in Thorold
- Detached houses for sale in Thorold
- Houses for sale in Thorold
- Cheap houses for sale in Thorold
- 3 bedroom semi detached houses in Thorold
- 4 bedroom semi detached houses in Thorold


