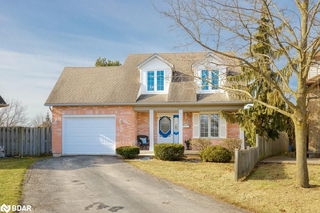Size
1595 sqft
Lot size
5156 sqft
Street frontage
-
Possession
-
Price per sqft
$486
Taxes
$5,258.76 (2025)
Parking Type
-
Style
Two Story
See what's nearby
Description
Fully finished 4 year new 3+1 bedroom, 3.5 bath 2 storey home with double car garage situated in Thorold's Rolling Meadows subdivision. Main floor features 9 ft. ceilings & offers an open design featuring kitchen with breakfast bar island & pot lights, dinette with sliding door to deck & rear yard & living room with engineered hardwood flooring. Generous sized primary bedroom with 3 piece ensuite & walk-in closet. Second bedroom with bonus walk-in closet. Convenient bedroom level laundry. Lower level with potential in-law set up (walk up to rear yard) offers rec room, 4th bedroom & 4 piece bath plus utility & storage rooms. Quick & easy access to Hwy. 406. Just a short drive away from Niagara-on-the-Lake & Niagara Falls. Property being sold "as is, where is".
Broker: RE/MAX Escarpment Realty Inc.
MLS®#: 40713368
Property details
Parking:
4
Parking type:
-
Property type:
Detached
Heating type:
Forced Air
Style:
Two Story
MLS Size:
1595 sqft
Lot front:
45 Ft
Lot depth:
114 Ft
Listed on:
Apr 4, 2025
Show all details
Rooms
| Level | Name | Size | Features |
|---|---|---|---|
Main | Kitchen | 2.97 x 3.17 ft | |
Main | Dinette | 2.62 x 3.17 ft | |
Main | Living Room | 4.65 x 3.58 ft |
Instant estimate:
Not Available
Insufficient data to provide an accurate estimate
i
High-
Mid-
Low-







