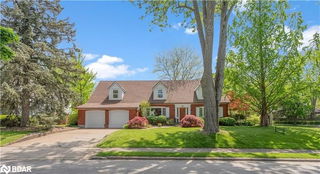Size
-
Lot size
7079 sqft
Street frontage
-
Possession
tba
Price per sqft
$300 - $350
Taxes
$8,430.27 (2024)
Parking Type
-
Style
2-Storey
See what's nearby
Description
Luxury Living at Its Finest! Welcome to this stunning approx. 3300 sqft. beauty, situated on one of the largest lots in the neighborhood. As you approach, a welcoming wrap-around front porch leads to a grand double-door entry. Inside, the main floor offers a thoughtfully designed layout with 9ft ceilings, hardwood floors, and separate living and dining areas, along with a spacious great room featuring a gas fireplace. The chefs kitchen is a true highlight, featuring quartz countertops, stainless steel appliances including a gas stove, a modern backsplash, and a large island perfect for entertaining. Upstairs, the primary bedroom boasts a luxurious 5-piece spa-like ensuite with a glass shower, double-door entry, and a walk-in closet that's spacious enough to be its own room. The other bedrooms, each with the feel of a primary bedroom have access to their own bathrooms. Also for your added convenience you have an upstairs laundry room. Pride of ownership, please see virtual tour!!! **EXTRAS** This home is perfect for a large family and ideally is located near Niagara College, Highway 406, Brock University, Welland Hospital, and all local amenities. Truly a must-see! RENTAL ITEMS: HWT
Broker: RE/MAX REALTY SERVICES INC.
MLS®#: X11941652
Property details
Parking:
6
Parking type:
-
Property type:
Detached
Heating type:
Forced Air
Style:
2-Storey
MLS Size:
3000-3500 sqft
Lot front:
77 Ft
Lot depth:
91 Ft
Listed on:
Jan 27, 2025
Show all details
Rooms
| Level | Name | Size | Features |
|---|---|---|---|
Main | Great Room | 19.1 x 13.0 ft | Hardwood Floor, Pot Lights, California Shutters |
Main | Kitchen | 21.0 x 18.6 ft | Hardwood Floor, Pot Lights, Window |
Second | Bedroom 3 | 17.8 x 14.0 ft | Hardwood Floor, Pot Lights, Gas Fireplace |
Show all
Instant estimate:
orto view instant estimate
$24,803
lower than listed pricei
High
$1,071,951
Mid
$1,025,085
Low
$963,232







