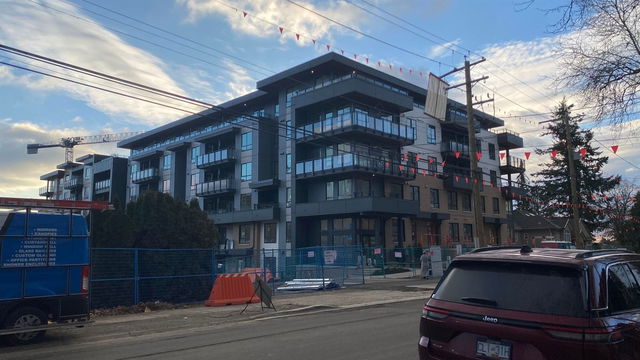Maintenance fees
-
Locker
Owned
Exposure
-
Possession
-
Price per sqft
$878
Taxes
-
Outdoor space
Balcony, Patio
Age of building
1 years old
See what's nearby
Description
Welcome to QUINN by Porte Homes. Corner Unit on the Top Floor PENTHOUSE UNIT FACING THE PARK - QUIET SIDE OF THE BUILDING. 1 Bedroom + Den & 1 bathroom offers open concept living, PERFECT LAYOUT W/ lots of windows. B9 floor plan, on the top floor, 624 Sq Ft and 75 Sq Ft Patio. Comes with 1 parking, 1 bike locker, patio with views of the Queen Elizabeth Meadows Park. Located near Surrey City Center and steps to Queen Elizabeth Secondary, Surrey Memorial Hospital, Sky Train and Shopping district. Perfect for first time home buyers and investors. This development is located West of Queen Elizabeth high school. Reputable builder. Completion in 2024 Summer.
Broker: Rennie & Associates Realty Ltd.
MLS®#: R2749131
Property details
Neighbourhood:
Parking:
Yes
Parking type:
Detached Garage
Property type:
Condo Apt
Heating type:
Baseboard
Style:
Apartment/Condo
Ensuite laundry:
No
MLS Size:
624 sqft
Listed on:
Jan 27, 2023
Show all details








