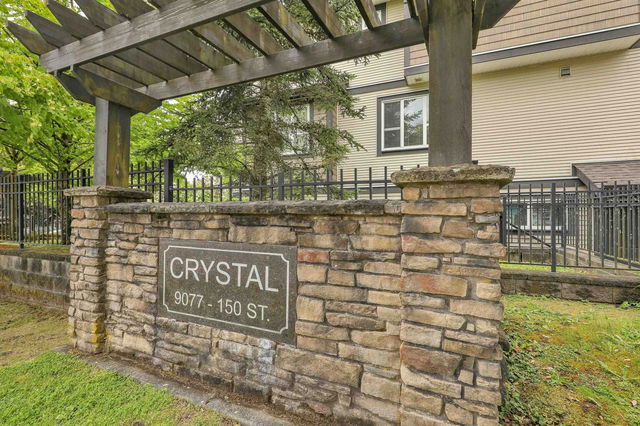| Name | Size | Features |
|---|---|---|
Foyer | 5.00 x 5.25 ft | |
Living Room | 10.50 x 15.67 ft | |
Dining Room | 9.67 x 12.00 ft |
Use our AI-assisted tool to get an instant estimate of your home's value, up-to-date neighbourhood sales data, and tips on how to sell for more.




| Name | Size | Features |
|---|---|---|
Foyer | 5.00 x 5.25 ft | |
Living Room | 10.50 x 15.67 ft | |
Dining Room | 9.67 x 12.00 ft |
Use our AI-assisted tool to get an instant estimate of your home's value, up-to-date neighbourhood sales data, and tips on how to sell for more.
Located at 11 - 9077 150th Street, this Surrey townhouse is available for sale. It has been listed at $949900 since May 2025. This 1937 sqft townhouse has 4 beds and 4 bathrooms. 11 - 9077 150th Street, Surrey is situated in Guildford/Fleetwood, with nearby neighbourhoods in Whalley/City Centre, Newton, Cloverdale/Port Kells and Scottsdale.
Some good places to grab a bite are Scott Hil Pizza, BBQ King Delight or KFC. Venture a little further for a meal at one of Guildford/Fleetwood neighbourhood's restaurants. If you love coffee, you're not too far from Starbucks located at 8898 152 St. Groceries can be found at Sunfood Market which is a 3-minute walk and you'll find Badyal Maninder DC only a 3 minute walk as well. Love being outside? Look no further than Maple Green Park and Barry Mather Park, which are both only steps away.
For those residents of 9077 150 St, Surrey without a car, you can get around rather easily. The closest transit stop is a Bus Stop (Eastbound Fraser Hwy @ 150 St) and is only steps away connecting you to Surrey's public transit service. It also has route King George Station/white Rock Centre, route Langley Centre/king George Station, and more nearby.

Disclaimer: This representation is based in whole or in part on data generated by the Chilliwack & District Real Estate Board, Fraser Valley Real Estate Board or Greater Vancouver REALTORS® which assumes no responsibility for its accuracy. MLS®, REALTOR® and the associated logos are trademarks of The Canadian Real Estate Association.