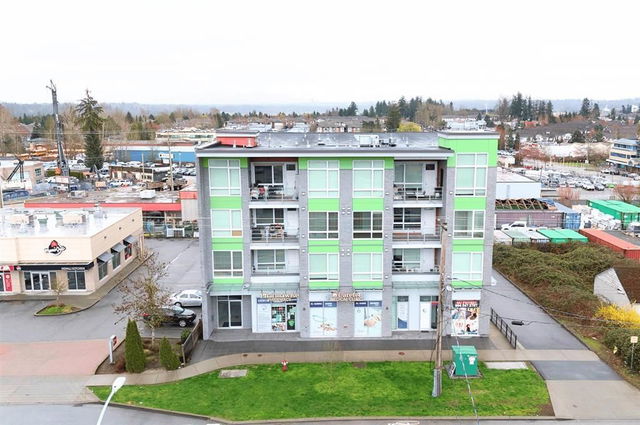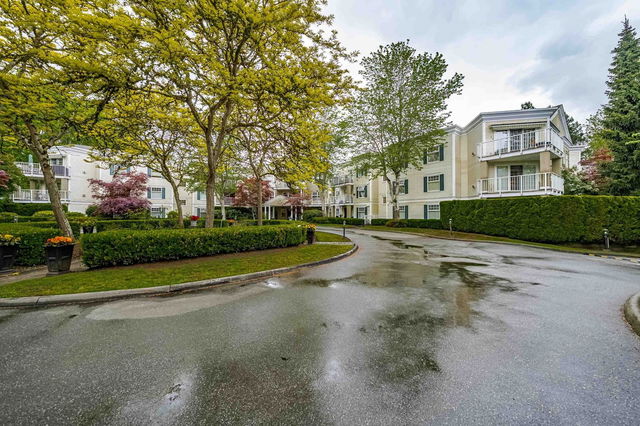This highly desirable almost 1100 sqft Fleetwood condo is bright & spacious 2bedroom, 2bathroom CORNER unit with 1 DEN offers a modern living experience with 10-foot ceilings and stainless steel appliances. The den provides the flexibility to be used as an office, extra storage, or easily converted into a third bedroom to suit your needs. The unit also features a large balcony, perfect for outdoor enjoyment. Ideally situated beside Fraser hwy, is just a short walk to shopping, Fleetwood Library, schools, daycare, banks, pharmacies, Life Labs, and bus stops, making daily life incredibly convenient. Whether you're looking to live in, own, or rent, this property provides a fantastic opportunity in one of Fleetwood’s most sought-after neighborhoods. GAS AND HOT WATER INCLUDED IN STRATA FEES!








