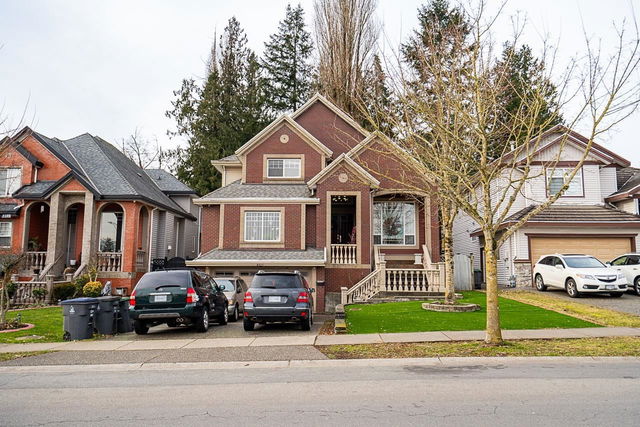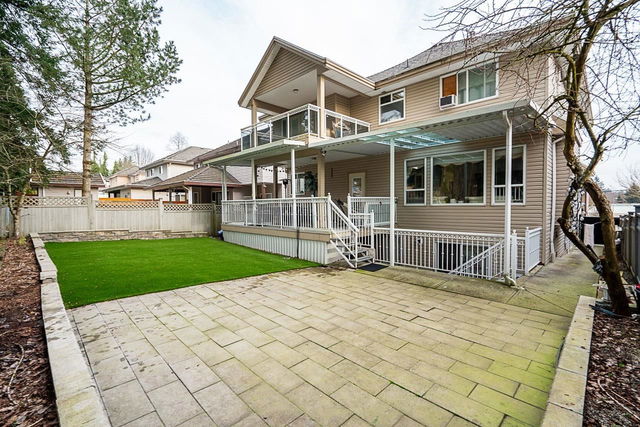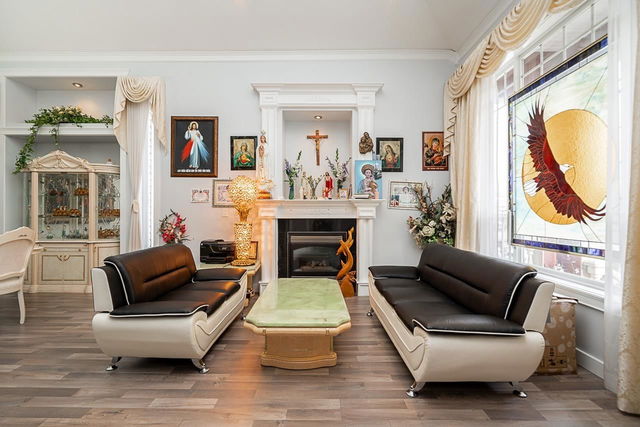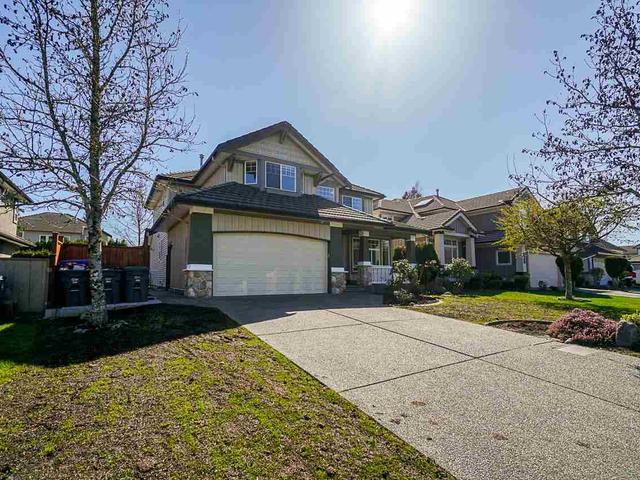| Level | Name | Size | Features |
|---|---|---|---|
Main | Living Room | 11.58 x 14.00 ft | |
Main | Dining Room | 10.58 x 11.58 ft | |
Main | Kitchen | 13.42 x 13.58 ft |
8217 146 Street




About 8217 146 Street
8217 146 Street is a Surrey detached house for sale. It has been listed at $1499000 since April 2025. This 4328 sqft detached house has 5+3 beds and 7 bathrooms. Situated in Surrey's Guildford/Fleetwood neighbourhood, Newton, Whalley/City Centre, Scottsdale and Cloverdale/Port Kells are nearby neighbourhoods.
Groceries can be found at Safeway which is a 16-minute walk and you'll find Hatch Paul Dr a 12-minute walk as well. Love being outside? Look no further than Enver Creek Park and British Manor Park, which are both only steps away.
If you are looking for transit, don't fear, there is a Bus Stop (Eastbound 84 Ave @ 146 St) only a 3 minute walk.

Disclaimer: This representation is based in whole or in part on data generated by the Chilliwack & District Real Estate Board, Fraser Valley Real Estate Board or Greater Vancouver REALTORS® which assumes no responsibility for its accuracy. MLS®, REALTOR® and the associated logos are trademarks of The Canadian Real Estate Association.
- 4 bedroom houses for sale in Guildford/Fleetwood
- 2 bedroom houses for sale in Guildford/Fleetwood
- 3 bed houses for sale in Guildford/Fleetwood
- Townhouses for sale in Guildford/Fleetwood
- Semi detached houses for sale in Guildford/Fleetwood
- Detached houses for sale in Guildford/Fleetwood
- Houses for sale in Guildford/Fleetwood
- Cheap houses for sale in Guildford/Fleetwood
- 3 bedroom semi detached houses in Guildford/Fleetwood
- 4 bedroom semi detached houses in Guildford/Fleetwood



