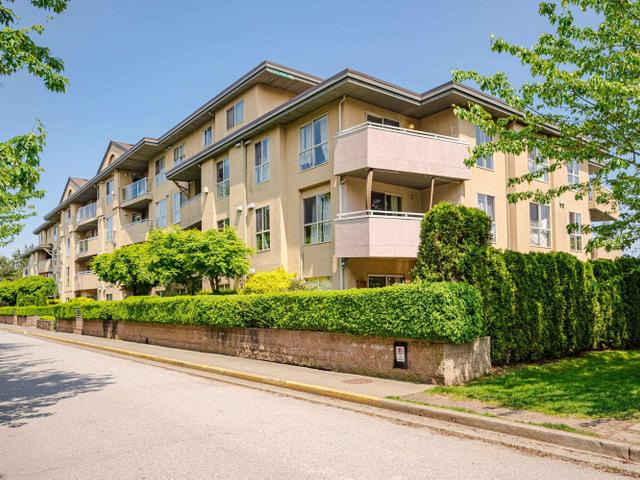Maintenance fees
$335.49
Locker
None
Exposure
-
Possession
-
Price per sqm
$4,945
Taxes
$1,729.91 (2020)
Outdoor space
Patio
Age of building
26 years old
See what's nearby
Description
Haven't you always wanted to live at "Melrose Place"? This is a fully renovated 2 BEDROOMS, 2 BATHROOMS garden view condo with a IMMACULATE and SPACIOUS 975 sqft floor plan. Fully rain screened building in a quiet location. Enjoy your private patio with a garden view of the inner courtyard all year round. Spacious master bedroom, walk in closet and ensuite. 1 covered underground secure parking (plus 2 EV charging stations) and a storage locker. Walk to shops, restaurants, schools and transit. Call now! This beauty is move in ready.
Broker: Royal LePage Global Force Realty
MLS®#: R2556940
Property details
Neighbourhood:
Parking:
Yes
Parking type:
Owned
Property type:
Condo Apt
Heating type:
Baseboard
Style:
Inside Unit
Ensuite laundry:
Yes
MLS Size:
91 sqm
Listed on:
Mar 24, 2021
Show all details
Rooms
| Name | Size | Features |
|---|---|---|
Kitchen | 3.0 x 2.9 m | |
Master Bedroom | 4.1 x 4.6 m | |
Bedroom | 2.9 x 2.3 m | |
Living Room | 4.8 x 3.7 m | |
Dining Room | 3.7 x 2.5 m |
Club House
Elevator
Guest Suites
Storage
Included in Maintenance Fees
Garbage Pickup
Gardening
Gas
Hot Water
Management
Snow Removal
Heat








