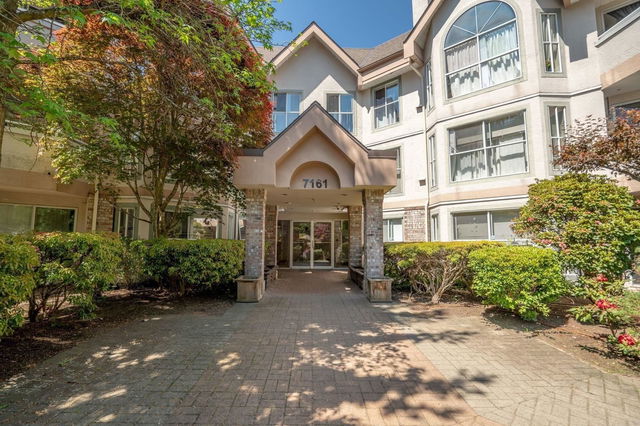BEAUTIFULLY RENOVATED 2-BEDROOM CONDO IN PRIME SURREY/DELTA AREA. Welcome to this stunning 2bed/2bath condo in the heart of West Newton. Bright & spacious unit. Modern kitchen with sleek marble-like counter tops, stainless steel appliances & tile flooring. Living room boasts large windows/fireplace & updated lighting throughout. Serene bedrooms, ample storage, hardwood flooring. Both bathrooms updated with new countertops & tile flooring. Full sized washer/dryer. Perfect summer balcony. Extra storage & 2 parking spots. Maintenance fees incl heat/hot water & gas. Rentals & pets allowed. Situated at the intersection of 72 Ave & Scott Rd. Close to Home Depot & Winners at Strawberry Hill shopping centre. Enjoy dining at local favorites such as Tim Hortons & Krispy Kreme Donuts (only one in BC)








