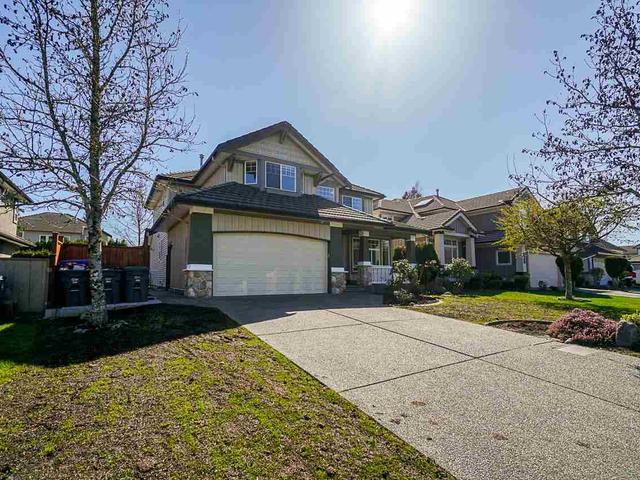| Level | Name | Size | Features |
|---|---|---|---|
Main | Living Room | 15.00 x 11.67 ft | |
Main | Dining Room | 11.67 x 8.67 ft | |
Main | Family Room | 15.67 x 14.00 ft |

About 7072 144B STREET
Located at 7072 144b Street, this Surrey freehold is available for sale. 7072 144b Street has an asking price of $1490000, and has been on the market since October 2024. This freehold has 5+2 beds, 6 bathrooms and is 3835 sqft. Situated in Surrey's Newton neighbourhood, Guildford/Fleetwood, Scottsdale, Sunshine Hills Woods and Whalley/City Centre are nearby neighbourhoods.
Groceries can be found at Chalo FreshCo which is only a 13 minute walk and you'll find Jaideeptung Physiotherapy Clinic not far as well. For nearby green space, Nichol Estates Park and T.E. Scott Park could be good to get out of your freehold and catch some fresh air or to take your dog for a walk.
If you are reliant on transit, don't fear, 7072 144b St, Surrey has a public transit Bus Stop (Northbound 144 St @ 70A Ave) nearby. It also has route Langley Centre/newton Exchange, and route Lord Tweedsmuir School close by.

Disclaimer: This representation is based in whole or in part on data generated by the Chilliwack & District Real Estate Board, Fraser Valley Real Estate Board or Greater Vancouver REALTORS® which assumes no responsibility for its accuracy. MLS®, REALTOR® and the associated logos are trademarks of The Canadian Real Estate Association.
- 4 bedroom houses for sale in Newton
- 2 bedroom houses for sale in Newton
- 3 bed houses for sale in Newton
- Townhouses for sale in Newton
- Semi detached houses for sale in Newton
- Detached houses for sale in Newton
- Houses for sale in Newton
- Cheap houses for sale in Newton
- 3 bedroom semi detached houses in Newton
- 4 bedroom semi detached houses in Newton






