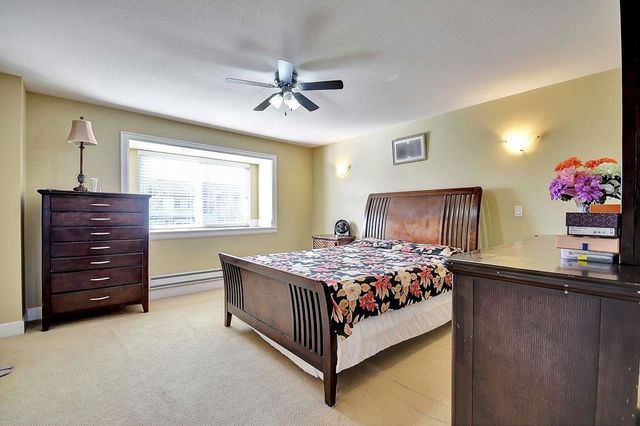Well maintained 3 Level DUPLEX in the most Demanding Neighbourhood of WEST NEWTON. The main floor features a Full Bath Room, Spacious Living & Dining room, Family room overlooking MAPLE Kitchen w/ STAINLESS STEEL appliances, Granite Counter Tops, MODERN Lighting Fixtures, and Much More. Upstairs has 3 bedrooms & 2 full washrooms. Also features 2 Bedroom basement Suite with a Separate Entrance as a MORTGAGE Helper. Close to both levels of schools, parks, shopping, and other amenities. Easy Access to all the MAJOR Routes. Book your Showing TODAY, Before it's TOO LATE!!!








