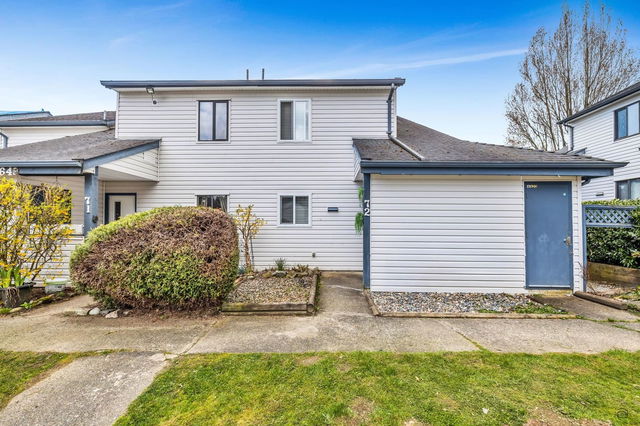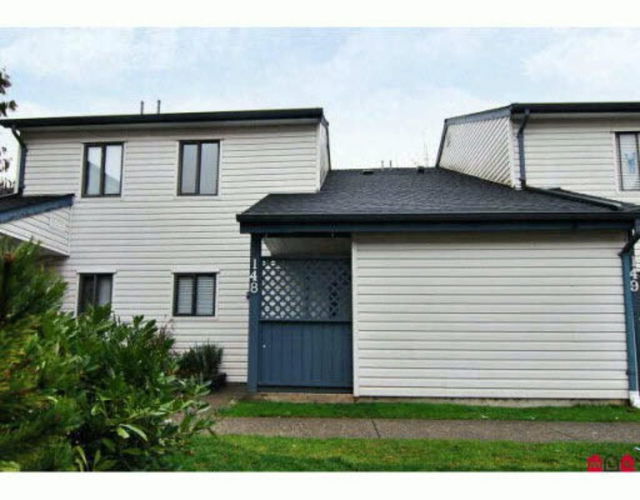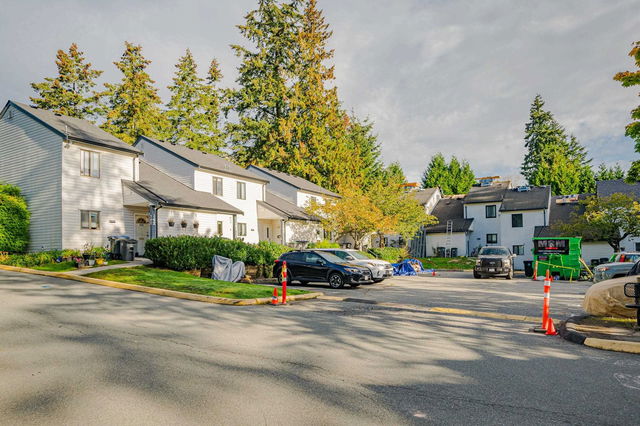
About 39 - 6537 138 Street
39 - 6537 138 Street is a Surrey condo which was for sale. It was listed at $649900 in June 2023 but is no longer available and has been taken off the market (Sold) on 4th of June 2023.. This condo has 2 beds, 2 bathrooms and is 1315 sqft. 39 - 6537 138 Street resides in the Surrey Newton neighbourhood, and nearby areas include Sunshine Hills Woods, Scottsdale, Nordel and Annieville.
6537 138 St, Surrey is a 15-minute walk from Tim Hortons for that morning caffeine fix and if you're not in the mood to cook, Venice Pizzaria and Ronnie's Restaurant are near this condo. Groceries can be found at D A's Family Grocery which is a 6-minute walk and you'll find Pharmasave only a 5 minute walk as well. 6537 138 St, Surrey is an 8-minute walk from great parks like Hazelnut Meadows Community Park. Schools are readily available as well with School District No 36 (Surrey) and Child's World Nursery School only a 4 minute walk.
If you are reliant on transit, don't fear, 6537 138 St, Surrey has a TransLink BusStop (Westbound 64 Ave @ 138 St) not far. It also has (Bus) route 364 Langley Centre/scottsdale Exchange close by. King George Station Platform 2 Subway is also an 8-minute drive.

Disclaimer: This representation is based in whole or in part on data generated by the Chilliwack & District Real Estate Board, Fraser Valley Real Estate Board or Greater Vancouver REALTORS® which assumes no responsibility for its accuracy. MLS®, REALTOR® and the associated logos are trademarks of The Canadian Real Estate Association.
- 4 bedroom houses for sale in Newton
- 2 bedroom houses for sale in Newton
- 3 bed houses for sale in Newton
- Townhouses for sale in Newton
- Semi detached houses for sale in Newton
- Detached houses for sale in Newton
- Houses for sale in Newton
- Cheap houses for sale in Newton
- 3 bedroom semi detached houses in Newton
- 4 bedroom semi detached houses in Newton






