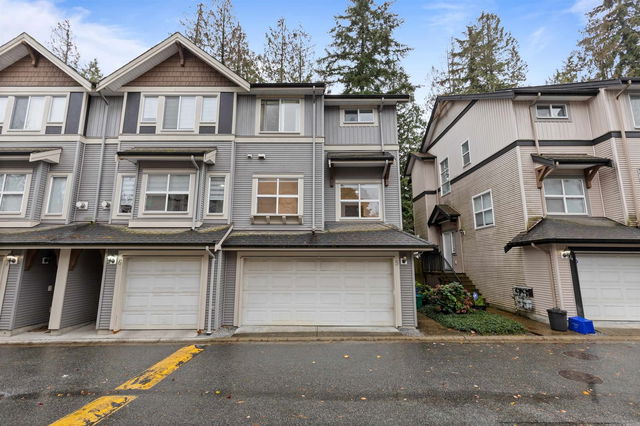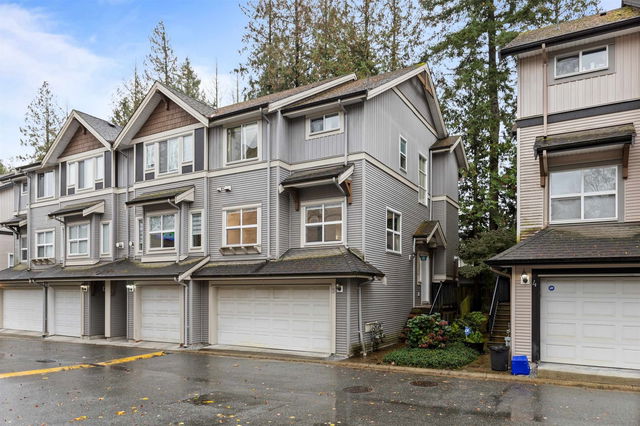


+27
About 5 - 6366 126 Street
6366 126 St, Surrey resides in the neighbourhood of Newton. .
Want to dine out? There are plenty of good restaurant choices not too far from 6366 126 St, Surrey, like Porto Fino Express and My Greek Taverna. Grab your morning coffee at Starbucks located at 6483 120 Street. Groceries can be found at Newton General Store which is an 18-minute walk and you'll find Viva Care Medical Clinic a 12-minute walk as well.
Transit riders take note, 6366 126 St, Surrey is only steps away to the closest TransLink BusStop (Eastbound 64 Ave @ 126 St) with (Bus) route 364 Langley Centre/scottsdale Exchange. King George Station Platform 2 Subway is also a 9-minute drive.
- 4 bedroom houses for sale in Newton
- 2 bedroom houses for sale in Newton
- 3 bed houses for sale in Newton
- Townhouses for sale in Newton
- Semi detached houses for sale in Newton
- Detached houses for sale in Newton
- Houses for sale in Newton
- Cheap houses for sale in Newton
- 3 bedroom semi detached houses in Newton
- 4 bedroom semi detached houses in Newton