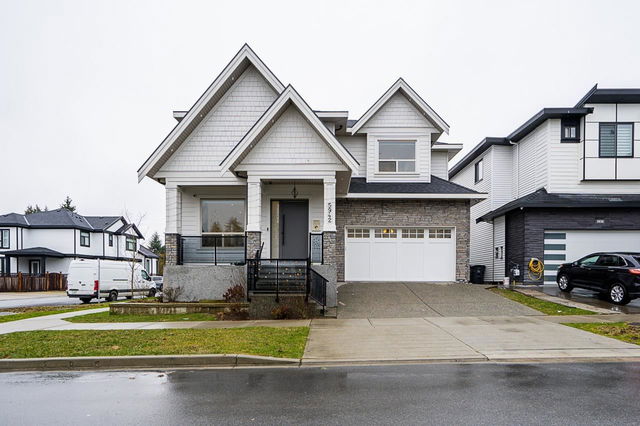| Level | Name | Size | Features |
|---|---|---|---|
Main | Living Room | 11.50 x 12.50 ft | |
Main | Dining Room | 10.00 x 14.67 ft | |
Main | Kitchen | 12.67 x 18.67 ft |

About 5942 140b Avenue
5942 140b Avenue is a Surrey detached house for sale. It has been listed at $1988888 since January 2025. This detached house has 3+3 beds, 6 bathrooms and is 3502 sqft. 5942 140b Avenue, Surrey is situated in Newton, with nearby neighbourhoods in Sunshine Hills Woods, Scottsdale, Nordel and South Surrey.
Groceries can be found at Lovelace Cakes which is only a 10 minute walk and you'll find Medical Clinic a 5-minute walk as well. Interested in the arts? Look no further than Bell Performing Arts Centre. For nearby green space, Alder Park and Woodward Hill Park could be good to get out of your detached house and catch some fresh air or to take your dog for a walk.
Transit riders take note, 5942 140b St, Surrey is not far to the closest public transit Bus Stop (Southbound 142 St @ 60 Ave) with route Langley Centre/newton Exchange.

Disclaimer: This representation is based in whole or in part on data generated by the Chilliwack & District Real Estate Board, Fraser Valley Real Estate Board or Greater Vancouver REALTORS® which assumes no responsibility for its accuracy. MLS®, REALTOR® and the associated logos are trademarks of The Canadian Real Estate Association.
- 4 bedroom houses for sale in Newton
- 2 bedroom houses for sale in Newton
- 3 bed houses for sale in Newton
- Townhouses for sale in Newton
- Semi detached houses for sale in Newton
- Detached houses for sale in Newton
- Houses for sale in Newton
- Cheap houses for sale in Newton
- 3 bedroom semi detached houses in Newton
- 4 bedroom semi detached houses in Newton






