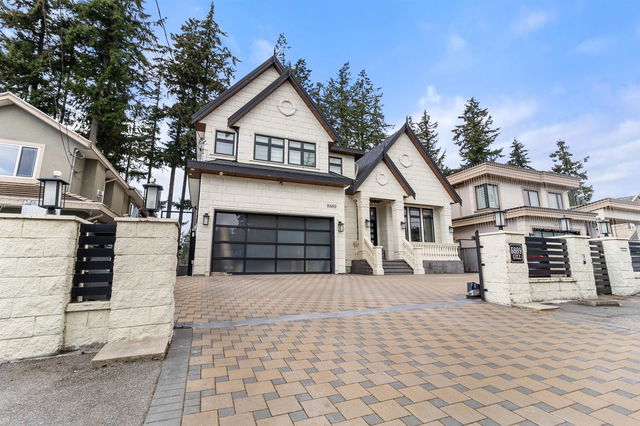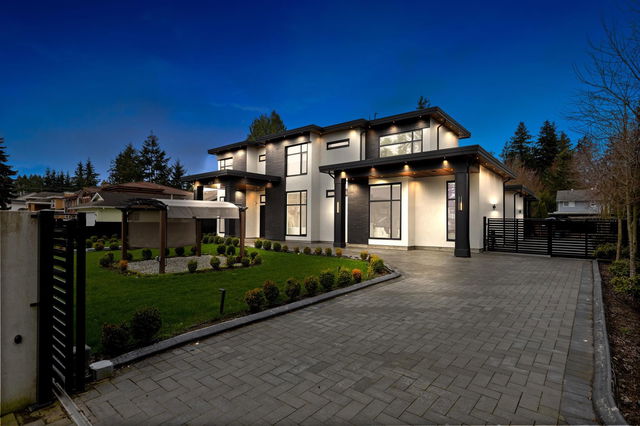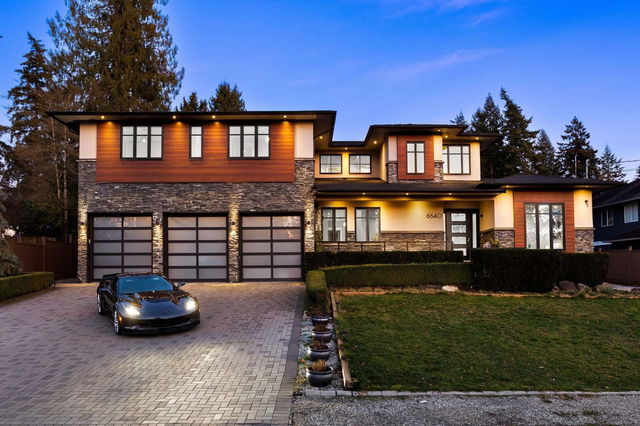| Level | Name | Size | Features |
|---|---|---|---|
Main | Living Room | 13.25 x 16.17 ft | |
Main | Laundry | 7.33 x 8.33 ft | |
Main | Dining Room | 7.33 x 13.17 ft |

About 5889 124a Street
5889 124a Street is a Surrey detached house for sale. It has been listed at $3199999 since February 2025. This detached house has 6+3 beds, 9 bathrooms and is 5903 sqft. 5889 124a Street, Surrey is situated in Newton, with nearby neighbourhoods in Sunshine Hills Woods, Scottsdale, Nordel and Annieville.
Groceries can be found at Natural Focus Foods which is a 12-minute walk and you'll find Verma Homeopathic Clinic a 11-minute walk as well. If you're an outdoor lover, detached house residents of 5889 124a St, Surrey are not far from Corrigan Park and 70b - Linear Park.
If you are looking for transit, don't fear, 5889 124a St, Surrey has a public transit Bus Stop (Southbound 124 St @ 59A Ave) a short walk. It also has route Newton Exchange/scottsdale close by.

Disclaimer: This representation is based in whole or in part on data generated by the Chilliwack & District Real Estate Board, Fraser Valley Real Estate Board or Greater Vancouver REALTORS® which assumes no responsibility for its accuracy. MLS®, REALTOR® and the associated logos are trademarks of The Canadian Real Estate Association.
- 4 bedroom houses for sale in Newton
- 2 bedroom houses for sale in Newton
- 3 bed houses for sale in Newton
- Townhouses for sale in Newton
- Semi detached houses for sale in Newton
- Detached houses for sale in Newton
- Houses for sale in Newton
- Cheap houses for sale in Newton
- 3 bedroom semi detached houses in Newton
- 4 bedroom semi detached houses in Newton






