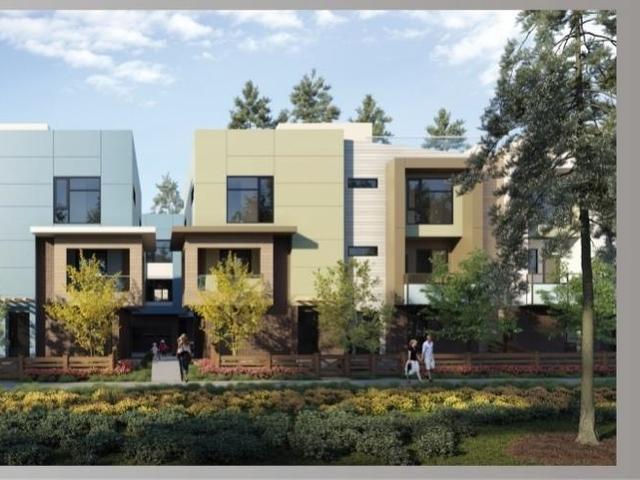| Name | Size | Features |
|---|---|---|
Kitchen | 4.5 x 4.4 m | |
Dining Room | 3.4 x 2.9 m | |
Living Room | 4.0 x 4.4 m | |
Primary Bedroom | 4.0 x 3.7 m | |
Bedroom | 3.4 x 3.0 m | |
Bedroom | 3.4 x 2.7 m |

About 2 - 5858 132 STREET
Located at 2 - 5858 132 Street, this Surrey condo is available for sale. It was listed at $999900 in October 2024 and has 3 beds and 3 bathrooms. 2 - 5858 132 Street resides in the Surrey Newton neighbourhood, and nearby areas include Sunshine Hills Woods, Scottsdale, Nordel and Annieville.
Groceries can be found at Lovelace Cakes which is a 7-minute walk and you'll find Case Family Chiropractic a 10-minute walk as well. If you're an outdoor lover, condo residents of 5858 132 St, Surrey are a 3-minute walk from West Newton Community Park and Aspen Park.
Transit riders take note, 5858 132 St, Surrey is only steps away to the closest public transit Bus Stop (Northbound 132 St @ Hwy 10) with route Newton Exchange/scottsdale.

Disclaimer: This representation is based in whole or in part on data generated by the Chilliwack & District Real Estate Board, Fraser Valley Real Estate Board or Greater Vancouver REALTORS® which assumes no responsibility for its accuracy. MLS®, REALTOR® and the associated logos are trademarks of The Canadian Real Estate Association.
- 4 bedroom houses for sale in Newton
- 2 bedroom houses for sale in Newton
- 3 bed houses for sale in Newton
- Townhouses for sale in Newton
- Semi detached houses for sale in Newton
- Detached houses for sale in Newton
- Houses for sale in Newton
- Cheap houses for sale in Newton
- 3 bedroom semi detached houses in Newton
- 4 bedroom semi detached houses in Newton






