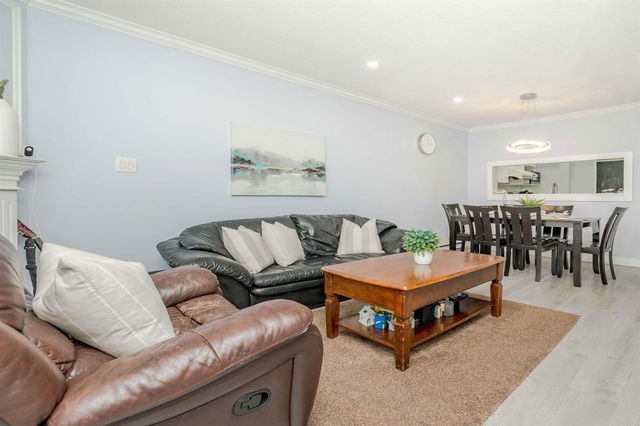| Name | Size | Features |
|---|---|---|
Living Room | 11.50 x 13.75 ft | |
Dining Room | 7.92 x 11.50 ft | |
Kitchen | 7.67 x 11.42 ft |
Use our AI-assisted tool to get an instant estimate of your home's value, up-to-date neighbourhood sales data, and tips on how to sell for more.




| Name | Size | Features |
|---|---|---|
Living Room | 11.50 x 13.75 ft | |
Dining Room | 7.92 x 11.50 ft | |
Kitchen | 7.67 x 11.42 ft |
Use our AI-assisted tool to get an instant estimate of your home's value, up-to-date neighbourhood sales data, and tips on how to sell for more.
312 - 16137 83 Avenue is a Surrey condo for sale. It has been listed at $578800 since May 2025. This 1017 sqft condo has 2 beds and 2 bathrooms. Situated in Surrey's Guildford/Fleetwood neighbourhood, Cloverdale/Port Kells, Newton, Whalley/City Centre and Willoughby-Willowbrook are nearby neighbourhoods.
Want to dine out? There are plenty of good restaurant choices not too far from 16137 83 Ave, Surrey.Grab your morning coffee at Starbucks located at 15941 Fraser Hwy. Groceries can be found at Fresh St Market which is only a 5 minute walk and you'll find Dr Mayda Lam a short distance away as well. 16137 83 Ave, Surrey is a 3-minute walk from great parks like Francis Park and Walnut Park.
For those residents of 16137 83 Ave, Surrey without a car, you can get around rather easily. The closest transit stop is a Bus Stop (Eastbound Fraser Hwy @ 84 Ave) and is not far connecting you to Surrey's public transit service. It also has route Langley/fleetwood/surrey Central Station, route Langley Centre/king George Station, and more nearby.

Disclaimer: This representation is based in whole or in part on data generated by the Chilliwack & District Real Estate Board, Fraser Valley Real Estate Board or Greater Vancouver REALTORS® which assumes no responsibility for its accuracy. MLS®, REALTOR® and the associated logos are trademarks of The Canadian Real Estate Association.