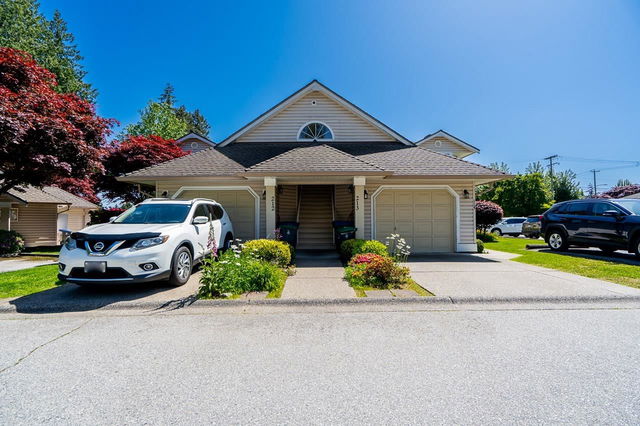| Name | Size | Features |
|---|---|---|
Foyer | 7.58 x 8.25 ft | |
Living Room | 13.58 x 14.83 ft | |
Dining Room | 10.92 x 14.42 ft |
Use our AI-assisted tool to get an instant estimate of your home's value, up-to-date neighbourhood sales data, and tips on how to sell for more.




| Name | Size | Features |
|---|---|---|
Foyer | 7.58 x 8.25 ft | |
Living Room | 13.58 x 14.83 ft | |
Dining Room | 10.92 x 14.42 ft |
Use our AI-assisted tool to get an instant estimate of your home's value, up-to-date neighbourhood sales data, and tips on how to sell for more.
Located at 213 - 16031 82 Avenue, this Surrey townhouse is available for sale. 213 - 16031 82 Avenue has an asking price of $688800, and has been on the market since May 2025. This townhouse has 2 beds, 2 bathrooms and is 1365 sqft. 213 - 16031 82 Avenue, Surrey is situated in Guildford/Fleetwood, with nearby neighbourhoods in Cloverdale/Port Kells, Newton, Whalley/City Centre and Scottsdale.
There are a lot of great restaurants around 16031 82 Ave, Surrey. If you can't start your day without caffeine fear not, your nearby choices include Starbucks. Groceries can be found at Fresh St Market which is a 6-minute walk and you'll find Dr Mayda Lam a 3-minute walk as well. 16031 82 Ave, Surrey is not far from great parks like Francis Park and Walnut Park.
If you are looking for transit, don't fear, there is a Bus Stop (Eastbound 84 Ave @ 160 St) a 4-minute walk.

Disclaimer: This representation is based in whole or in part on data generated by the Chilliwack & District Real Estate Board, Fraser Valley Real Estate Board or Greater Vancouver REALTORS® which assumes no responsibility for its accuracy. MLS®, REALTOR® and the associated logos are trademarks of The Canadian Real Estate Association.