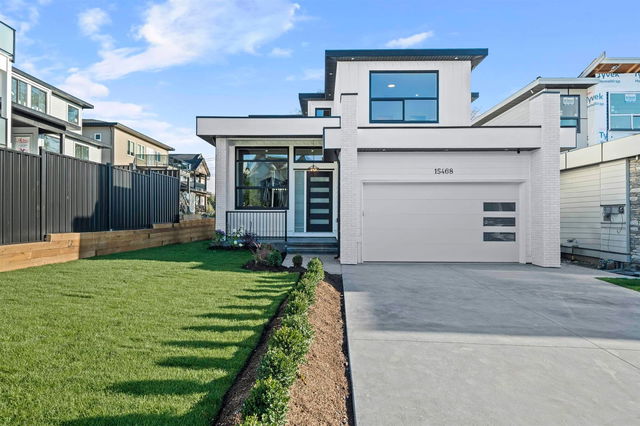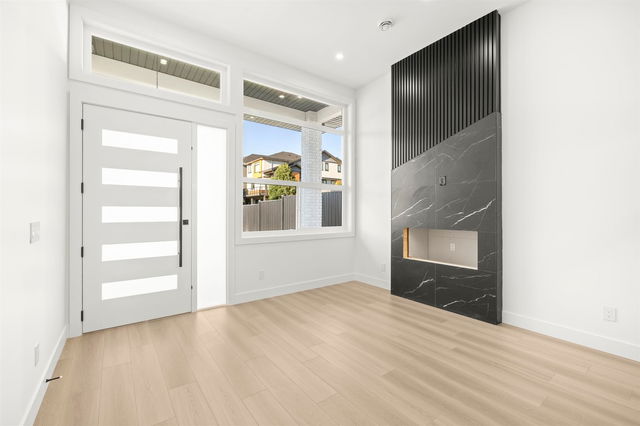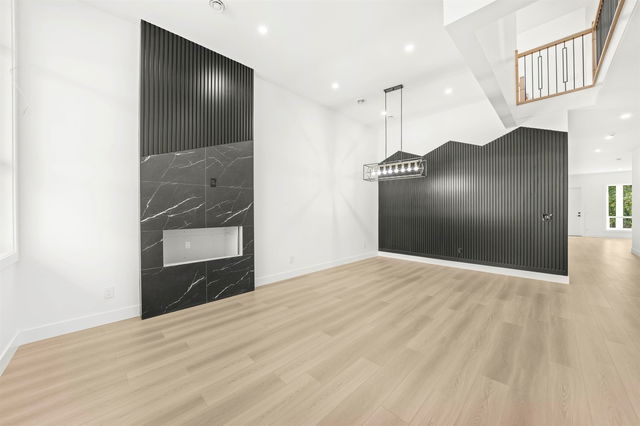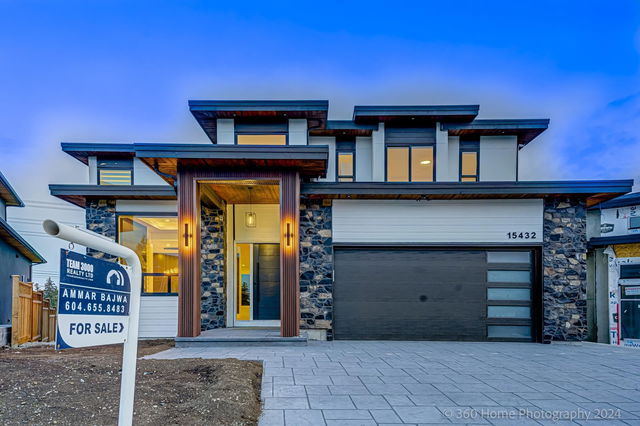| Level | Name | Size | Features |
|---|---|---|---|
Above | Primary Bedroom | 17.75 x 16.33 ft | |
Above | Walk-In Closet | 8.17 x 9.83 ft | |
Above | Bedroom | 10.67 x 13.50 ft |
15468 76b Avenue




About 15468 76b Avenue
15468 76b Avenue is a Surrey detached house for sale. 15468 76b Avenue has an asking price of $2399000, and has been on the market since March 2025. This detached house has 6+4 beds, 9 bathrooms and is 5217 sqft. 15468 76b Avenue, Surrey is situated in Guildford/Fleetwood, with nearby neighbourhoods in Newton, Cloverdale/Port Kells, Whalley/City Centre and Scottsdale.
Groceries can be found at Sun Farms Produce & Groceries which is a 17-minute walk and you'll find Veralife Health Centre a 11-minute walk as well. For nearby green space, Sequoia Ridge Park and Chimney Hill Park could be good to get out of your detached house and catch some fresh air or to take your dog for a walk.
If you are reliant on transit, don't fear, there is a Bus Stop (Northbound 152 St @ 76 Ave) a 5-minute walk.

Disclaimer: This representation is based in whole or in part on data generated by the Chilliwack & District Real Estate Board, Fraser Valley Real Estate Board or Greater Vancouver REALTORS® which assumes no responsibility for its accuracy. MLS®, REALTOR® and the associated logos are trademarks of The Canadian Real Estate Association.
- 4 bedroom houses for sale in Guildford/Fleetwood
- 2 bedroom houses for sale in Guildford/Fleetwood
- 3 bed houses for sale in Guildford/Fleetwood
- Townhouses for sale in Guildford/Fleetwood
- Semi detached houses for sale in Guildford/Fleetwood
- Detached houses for sale in Guildford/Fleetwood
- Houses for sale in Guildford/Fleetwood
- Cheap houses for sale in Guildford/Fleetwood
- 3 bedroom semi detached houses in Guildford/Fleetwood
- 4 bedroom semi detached houses in Guildford/Fleetwood



