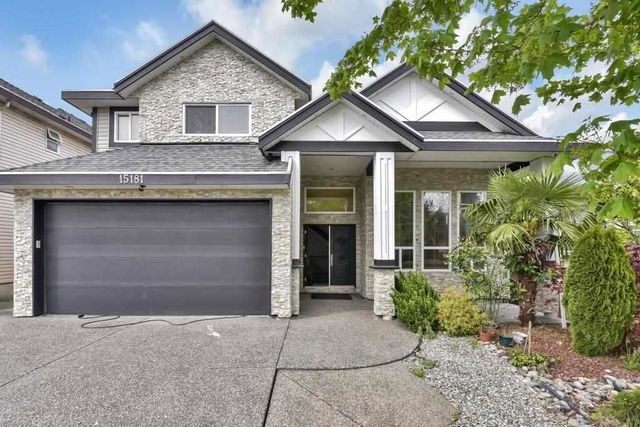Introducing this stunning newly renovated custom-built family home, boasting over 6200 sqft of living space on a 8425 sqft lot. This property features a large driveway, sundeck, and backyard, perfect for family gatherings. With 8 generously sized bedrooms and 7 full bathrooms + 2 half baths, this home offers ample room for a growing family. The top floor includes 4 large bedrooms, each with ensuites. The main floor impresses with high ceilings in the foyer, living, and dining areas, along with an office, a large kitchen/spice kitchen, and a master bedroom complete with an ensuite. The basement is an entertainer's dream, featuring a rec room with a wet bar and a media room equipped with a built-in projector and surround sound. Additionally, this home includes 2 rental suites (2bed/1bed).








