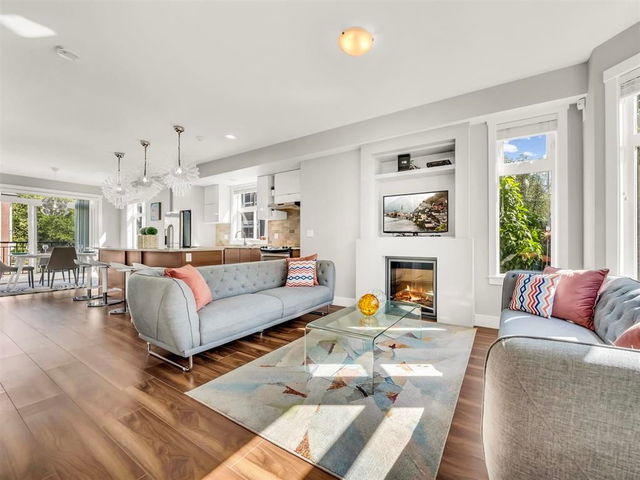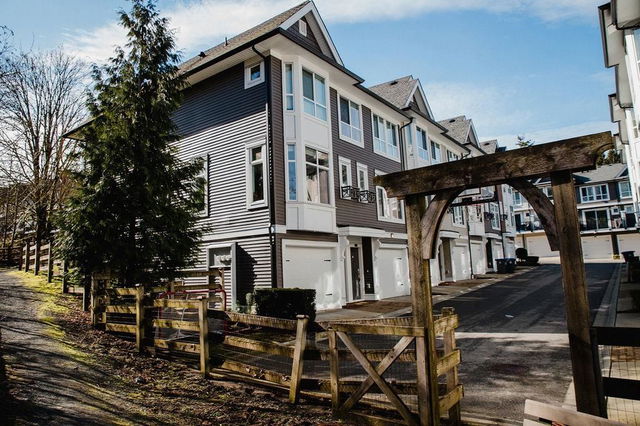| Name | Size | Features |
|---|---|---|
Living Room | 10.33 x 11.67 ft | |
Dining Room | 9.42 x 11.08 ft | |
Kitchen | 11.08 x 14.00 ft |

About 8 - 14433 60 Avenue
8 - 14433 60 Avenue is a Surrey townhouse for sale. It has been listed at $874880 since November 2024. This townhouse has 3 beds, 3 bathrooms and is 1249 sqft. 8 - 14433 60 Avenue, Surrey is situated in Newton, with nearby neighbourhoods in Sunshine Hills Woods, Scottsdale, Guildford/Fleetwood and Cloverdale/Port Kells.
Groceries can be found at Lyra Lou Cakes which is a 7-minute walk and you'll find Medical Clinic a 6-minute walk as well. For those days you just want to be indoors, look no further than Bell Performing Arts Centre to keep you occupied for hours. 14433 60 Ave, Surrey is not far from great parks like Woodward Hill Park and Owl Park.
For those residents of 14433 60 Ave, Surrey without a car, you can get around quite easily. The closest transit stop is a Bus Stop (Eastbound 60 Ave @ 144 St) and is only steps away connecting you to Surrey's public transit service. It also has route Langley Centre/newton Exchange nearby.

Disclaimer: This representation is based in whole or in part on data generated by the Chilliwack & District Real Estate Board, Fraser Valley Real Estate Board or Greater Vancouver REALTORS® which assumes no responsibility for its accuracy. MLS®, REALTOR® and the associated logos are trademarks of The Canadian Real Estate Association.
- 4 bedroom houses for sale in Newton
- 2 bedroom houses for sale in Newton
- 3 bed houses for sale in Newton
- Townhouses for sale in Newton
- Semi detached houses for sale in Newton
- Detached houses for sale in Newton
- Houses for sale in Newton
- Cheap houses for sale in Newton
- 3 bedroom semi detached houses in Newton
- 4 bedroom semi detached houses in Newton






