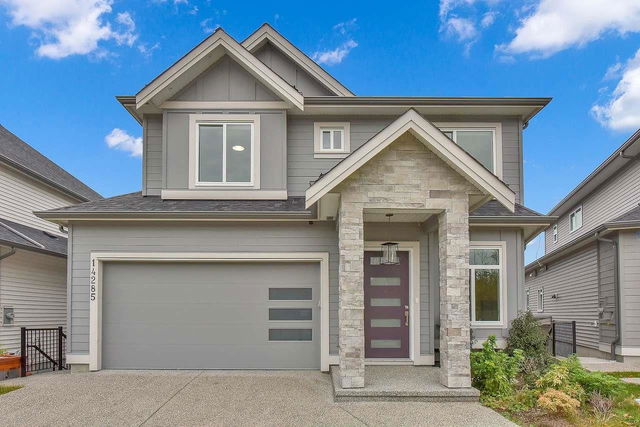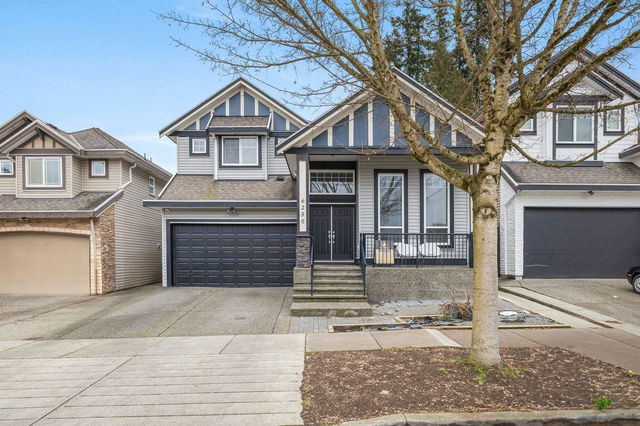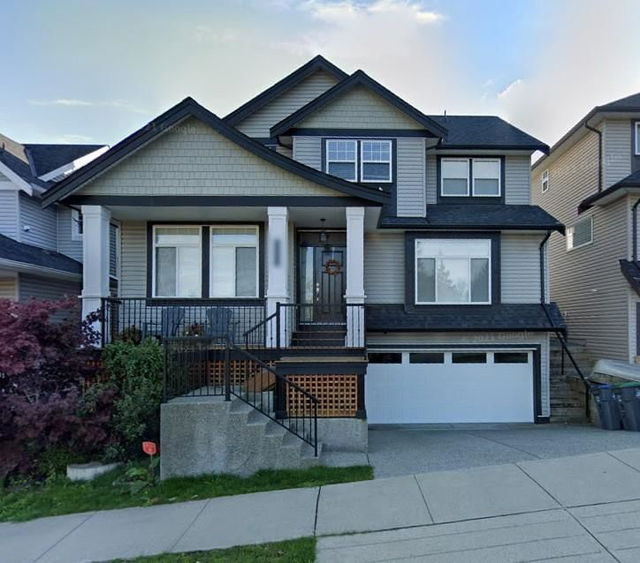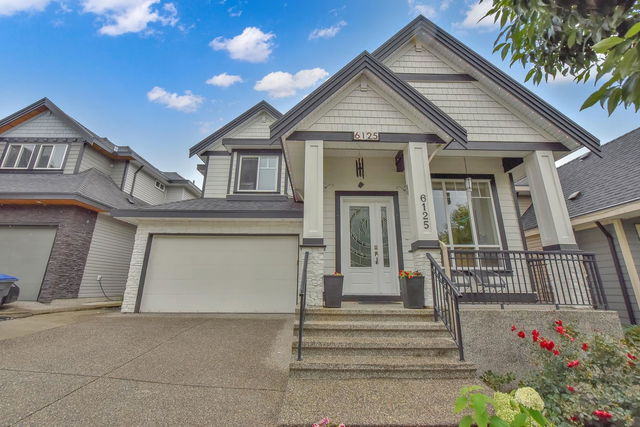| Level | Name | Size | Features |
|---|---|---|---|
Main | Flex Room | 9.83 x 11.67 ft | |
Main | Great Room | 19.50 x 17.83 ft | |
Main | Dining Room | 14.17 x 8.67 ft |

About 14285 61b Avenue
Located at 14285 61b Avenue, this Surrey detached house is available for sale. It was listed at $1689900 in February 2025 and has 5+1 beds and 6 bathrooms. 14285 61b Avenue resides in the Surrey Newton neighbourhood, and nearby areas include Sunshine Hills Woods, Scottsdale, Guildford/Fleetwood and Nordel.
Want to dine out? There are plenty of good restaurant choices not too far from 14285 61b Ave, Surrey.Grab your morning coffee at Tim Hortons located at 14445 64 Ave. Groceries can be found at Farm & Spice Grocers which is a 4-minute walk and you'll find Medical Clinic nearby as well. For those days you just want to be indoors, look no further than Bell Performing Arts Centre to keep you occupied for hours. For nearby green space, Woodward Hill Park and McLeod Park could be good to get out of your detached house and catch some fresh air or to take your dog for a walk.
For those residents of 14285 61b Ave, Surrey without a car, you can get around quite easily. The closest transit stop is a Bus Stop (Southbound 144 St @ 6200 Block) and is not far connecting you to Surrey's public transit service. It also has route Langley Centre/newton Exchange nearby.

Disclaimer: This representation is based in whole or in part on data generated by the Chilliwack & District Real Estate Board, Fraser Valley Real Estate Board or Greater Vancouver REALTORS® which assumes no responsibility for its accuracy. MLS®, REALTOR® and the associated logos are trademarks of The Canadian Real Estate Association.
- 4 bedroom houses for sale in Newton
- 2 bedroom houses for sale in Newton
- 3 bed houses for sale in Newton
- Townhouses for sale in Newton
- Semi detached houses for sale in Newton
- Detached houses for sale in Newton
- Houses for sale in Newton
- Cheap houses for sale in Newton
- 3 bedroom semi detached houses in Newton
- 4 bedroom semi detached houses in Newton






