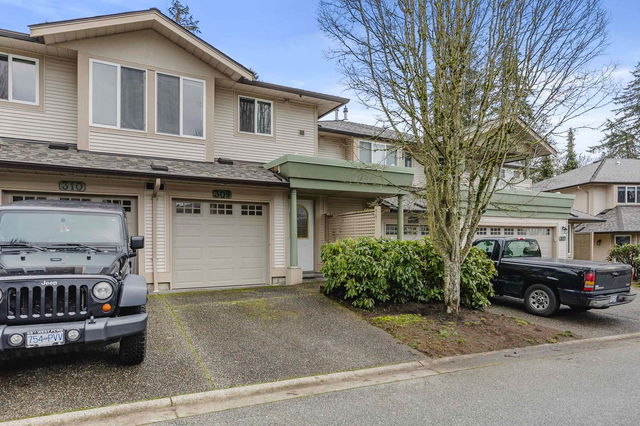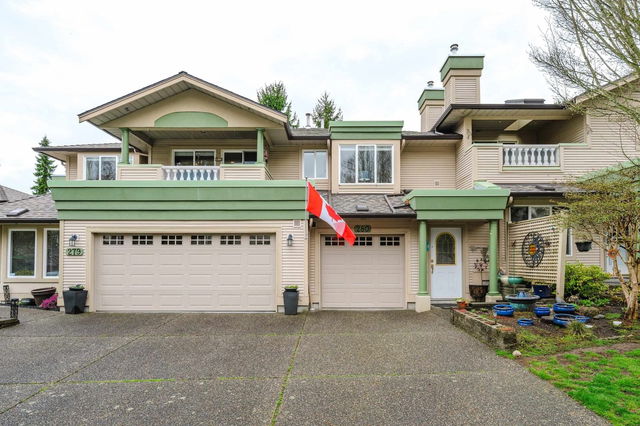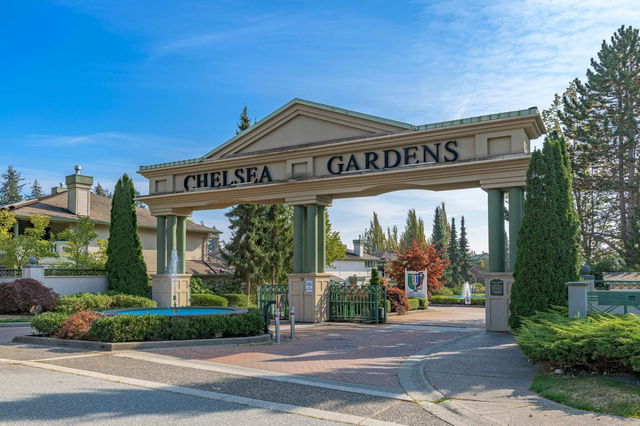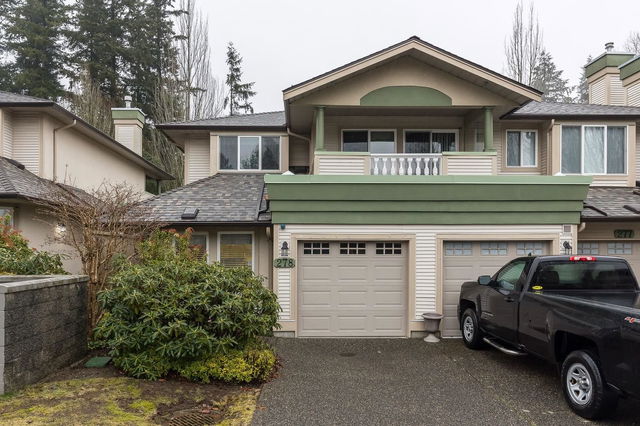| Name | Size | Features |
|---|---|---|
Living Room | 21.25 x 12.92 ft | |
Dining Room | 11.75 x 9.67 ft | |
Kitchen | 10.08 x 10.92 ft |

About 309 - 13888 70 Avenue
309 - 13888 70 Avenue is a Surrey townhouse for sale. It has been listed at $659000 since January 2025. This townhouse has 2 beds, 2 bathrooms and is 1763 sqft. Situated in Surrey's Newton neighbourhood, Scottsdale, Sunshine Hills Woods, Guildford/Fleetwood and Whalley/City Centre are nearby neighbourhoods.
Groceries can be found at Chalo FreshCo which is a 3-minute walk and you'll find Dr Gordon Wong a 4-minute walk as well. If you're an outdoor lover, townhouse residents of 13888 70 Ave, Surrey are only a 3 minute walk from Arbutus Park and Hazelnut Meadows Community Park.
Transit riders take note, 13888 70 Ave, Surrey is a short walk to the closest public transit Bus Stop (Northbound 138 St @ 70 Ave) with route White Rock/newton/surrey Central Station, and route Newton Exchange/surrey Central Station.

Disclaimer: This representation is based in whole or in part on data generated by the Chilliwack & District Real Estate Board, Fraser Valley Real Estate Board or Greater Vancouver REALTORS® which assumes no responsibility for its accuracy. MLS®, REALTOR® and the associated logos are trademarks of The Canadian Real Estate Association.
- 4 bedroom houses for sale in Newton
- 2 bedroom houses for sale in Newton
- 3 bed houses for sale in Newton
- Townhouses for sale in Newton
- Semi detached houses for sale in Newton
- Detached houses for sale in Newton
- Houses for sale in Newton
- Cheap houses for sale in Newton
- 3 bedroom semi detached houses in Newton
- 4 bedroom semi detached houses in Newton






