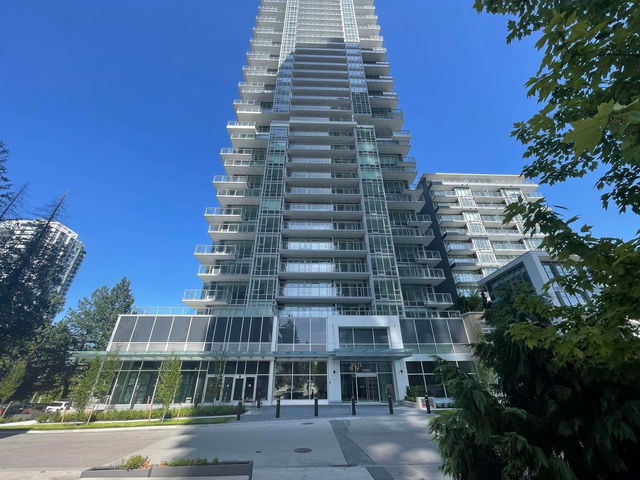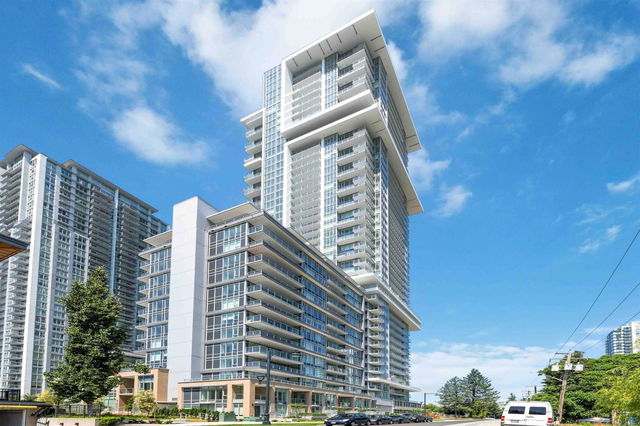| Name | Size | Features |
|---|---|---|
Living Room | 9.92 x 14.08 ft | |
Kitchen | 10.25 x 7.58 ft | |
Bedroom | 8.67 x 12.17 ft |
1114 - 13350 Central Avenue




About 1114 - 13350 Central Avenue
Located at 1114 - 13350 Central Avenue, this Surrey condo is available for sale. 1114 - 13350 Central Avenue has an asking price of $449900, and has been on the market since January 2025. This condo has 1 bed, 1 bathroom and is 479 sqft. 1114 - 13350 Central Avenue resides in the Surrey Whalley/City Centre neighbourhood, and nearby areas include Downtown, Historic Sapperton, Guildford/Fleetwood and Westminster Quay.
13350 Central Ave, Surrey is a 3-minute walk from Tim Hortons for that morning caffeine fix and if you're not in the mood to cook, Big Star Sandwich Co, Cafe Central and Take 5 Cafe are near this condo. Groceries can be found at All Day All Nite which is a 3-minute walk and you'll find Precision Medical Monitoring not far as well. 13350 Central Ave, Surrey is a short distance away from great parks like West Village Park and Whalley Athletic Park.
For those residents of 13350 Central Ave, Surrey without a car, you can get around quite easily. The closest transit stop is a Bus Stop (Westbound 104 Ave @ University Dr) and is nearby connecting you to Surrey's public transit service. It also has route Newton Exchange/surrey Central Station, route Newton Exchange/surrey Central Station, and more nearby.

Disclaimer: This representation is based in whole or in part on data generated by the Chilliwack & District Real Estate Board, Fraser Valley Real Estate Board or Greater Vancouver REALTORS® which assumes no responsibility for its accuracy. MLS®, REALTOR® and the associated logos are trademarks of The Canadian Real Estate Association.
- 4 bedroom houses for sale in Whalley/City Centre
- 2 bedroom houses for sale in Whalley/City Centre
- 3 bed houses for sale in Whalley/City Centre
- Townhouses for sale in Whalley/City Centre
- Semi detached houses for sale in Whalley/City Centre
- Detached houses for sale in Whalley/City Centre
- Houses for sale in Whalley/City Centre
- Cheap houses for sale in Whalley/City Centre
- 3 bedroom semi detached houses in Whalley/City Centre
- 4 bedroom semi detached houses in Whalley/City Centre



