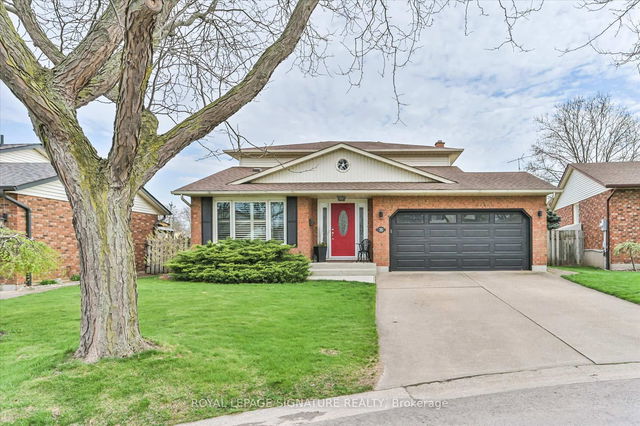Size
-
Lot size
5597 sqft
Street frontage
-
Possession
60-89 days
Price per sqft
$656 - $895
Taxes
$6,897.23 (2024)
Parking Type
-
Style
Bungalow-Raised
See what's nearby
Description
Stunning raised bungalow in the coveted and prestigious neighborhood of Regatta Heights in Port Dalhousie. Main floor features 9ft ceilings, hardwood floors throughout, large eat-in chef's kitchen, lots of counter space, upgraded stainless steel appliances, breakfast bar, walk-in pantry and walk out to private composite deck. The great room is open concept with wall-to-wall windows, providing ample natural light. The remainder of the main floor consists of the primary bedroom with 3pc ensuite, additional large bedroom with built in closets, 4pc bath. California shutters on all windows. Lower-level includes a large family room with gas fireplace, additional 2 bedrooms (one with 3pc ensuite) & additional 3pc bath, kitchen& ample storage. Walk out from the lower level to the professionally landscaped low maintenance private backyard oasis with mature trees, composite deck with waterproof storage underneath, stamped concrete, gazebo and irrigation system. Walking distance to Henley Island and the prestigious Royal Canadian Henley Rowing Course. Walk to Lakeside Beach Park to enjoy swimming, paddle boarding and other water sports. Steps to downtown Port Dalhousie to enjoy the trendy shops, restaurants, and breweries.
Broker: SUTTON GROUP QUANTUM REALTY INC.
MLS®#: X11985444
Property details
Parking:
6
Parking type:
-
Property type:
Detached
Heating type:
Forced Air
Style:
Bungalow-Raised
MLS Size:
1100-1500 sqft
Lot front:
48 Ft
Lot depth:
114 Ft
Listed on:
Feb 24, 2025
Show all details
Rooms
| Level | Name | Size | Features |
|---|---|---|---|
Main | Great Room | 14.0 x 20.0 ft | |
Main | Kitchen | 10.0 x 11.5 ft | |
Main | Bathroom | 6.6 x 3.3 ft |
Show all
Instant estimate:
orto view instant estimate
$13,563
higher than listed pricei
High
$1,047,803
Mid
$998,063
Low
$954,719







