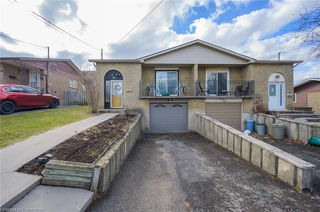Welcome to 27A Walnut Street—a beautifully maintained 2-storey semi-detached residence on a quiet street, built in 2006. This inviting home offers 3+1 bedrooms and 2.5 bathrooms across 1,642 sq ft of thoughtfully designed finished living space, perfect for families, professionals, or investors seeking comfort and convenience. Step inside to discover a bright & spacious main floor featuring an open-concept layout that seamlessly connects the living/dining, and kitchen areas. The kitchen boasts a practical layout with oak cabinets and ample counter space. Patio door access to the fully fenced backyard off of the living/dining area. Upstairs, you'll find a 4-piece bathroom along with 3 generously sized bedrooms each with its own double closet. The finished basement adds versatility with an additional bedroom and/or living area, and a 3-piece bathroom–perfect for guests or a home office. The property also features no rear neighbours, providing a private backyard space for outdoor relaxation. Enjoy the convenience of an attached garage and double car parking in the driveway–ideal for those with multiple vehicles. Recent updates include all new carpeting and painting (2025), front door and front porch (2022), A/C (2018). Situated in a prime location, this home is just minutes away from schools, parks, shopping centers, public transit, the 406, and the Merritton Community Centre and Arena-offering unparalleled accessibility. Don't miss the opportunity to own this delightful home!







