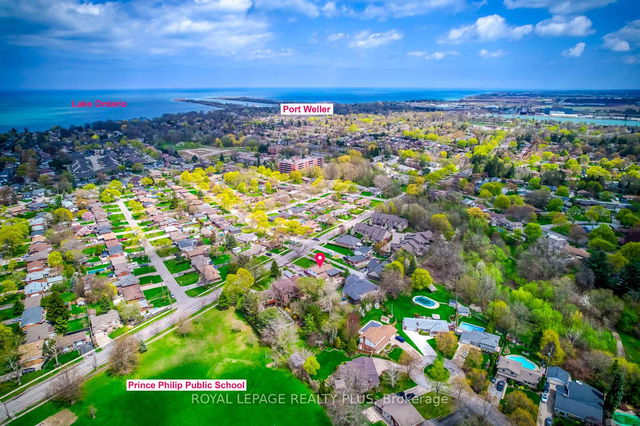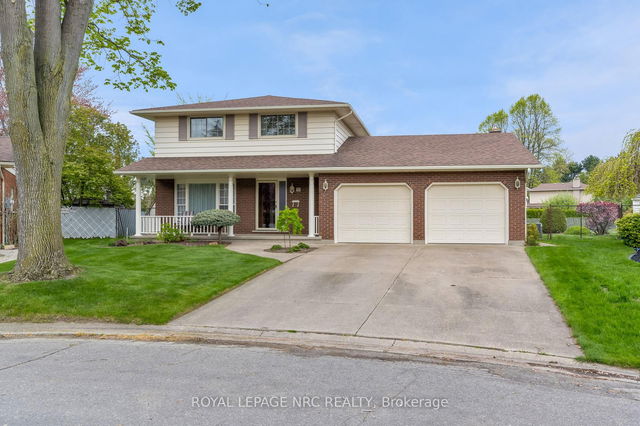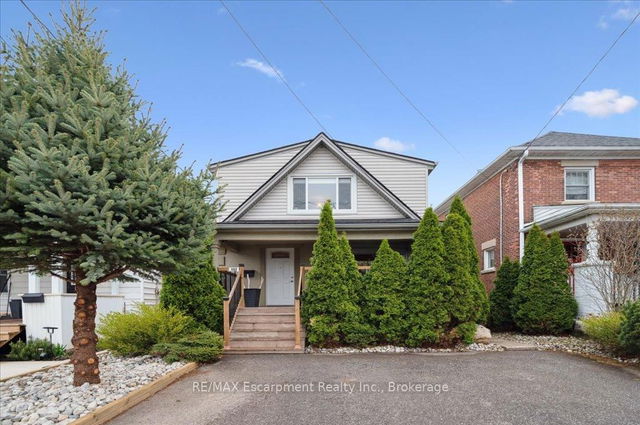Size
-
Lot size
12147 sqft
Street frontage
-
Possession
60-89 days
Price per sqft
$380 - $475
Taxes
$5,837.43 (2024)
Parking Type
-
Style
2 1/2 Storey
See what's nearby
Description
Welcome to 19 Kennedy Avenue, a luxurious multi-level home tucked away on a quiet, pie-shaped lot in sought-after North-End St. Catharines. Boasting over 2,300 square feet of fully finished living space, this beautifully upgraded residence offers five spacious bedrooms and three bathrooms, thoughtfully designed for both family living and effortless entertaining. The open-concept main floor showcases a stunning custom kitchen, complete with an expansive island, brand-new appliances, and heated floors - all part of a sleek 2019 renovation. The kitchen flows seamlessly into a sunken, cozy family room with an inviting fireplace, accompanied by a bedroom and full bathroom creating the perfect private retreat for relaxation. The lower levels showcases a 5th bedroom and plenty of rec space. Step outside to a large, fully fenced backyard - a private oasis featuring mature fruit trees and a spacious shed, ideal for gardening, relaxing, or hosting gatherings. The heated double-car garage and interlock driveway provide year-round convenience and curb appeal. Ideally located across from an elementary school and just down the street from a high school, the home is also minutes from shopping and offers quick access to the QEW. Recent upgrades add lasting security and peace of mind, including a whole-home Generac generator, filtered alkaline water system, backflow preventer, double sump pump, energy audit with enhanced roof and basement insulation, a fireplace cookstove, and a BBQ gas hookup. All appliances are covered under a five-year warranty beginning in 2024. This is a rare opportunity to own a move-in ready, feature-rich forever home in one of the city's most desirable neighbourhoods.
Broker: KELLER WILLIAMS SIGNATURE REALTY
MLS®#: X12153403
Property details
Parking:
6
Parking type:
-
Property type:
Detached
Heating type:
Forced Air
Style:
2 1/2 Storey
MLS Size:
2000-2500 sqft
Lot front:
75 Ft
Lot depth:
161 Ft
Listed on:
May 16, 2025
Show all details
Rooms
| Level | Name | Size | Features |
|---|---|---|---|
Upper | Primary Bedroom | 11.1 x 13.6 ft | |
Basement | Laundry | 11.8 x 10.4 ft | |
Basement | Recreation | 24.4 x 9.1 ft |
Show all
Instant estimate:
orto view instant estimate
$9,502
higher than listed pricei
High
$1,007,214
Mid
$959,402
Low
$917,737
Have a home? See what it's worth with an instant estimate
Use our AI-assisted tool to get an instant estimate of your home's value, up-to-date neighbourhood sales data, and tips on how to sell for more.







