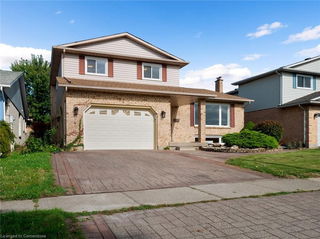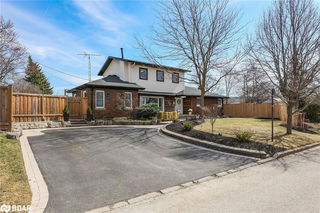12 Ridge Point Drive
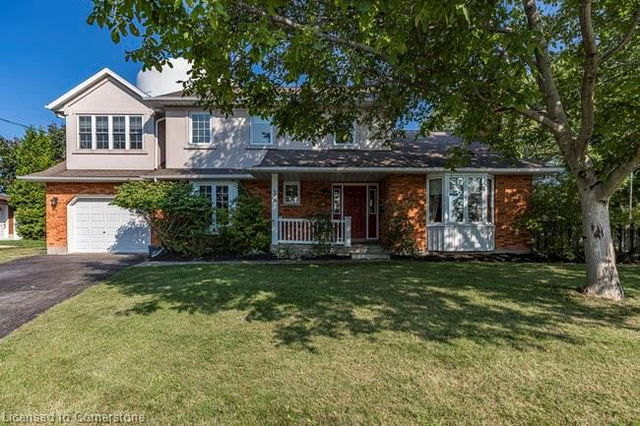
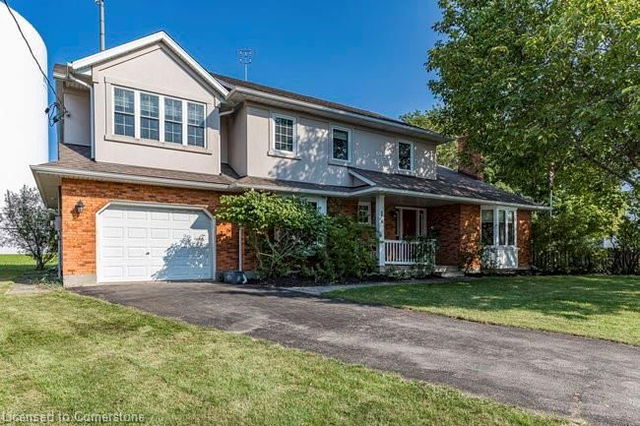
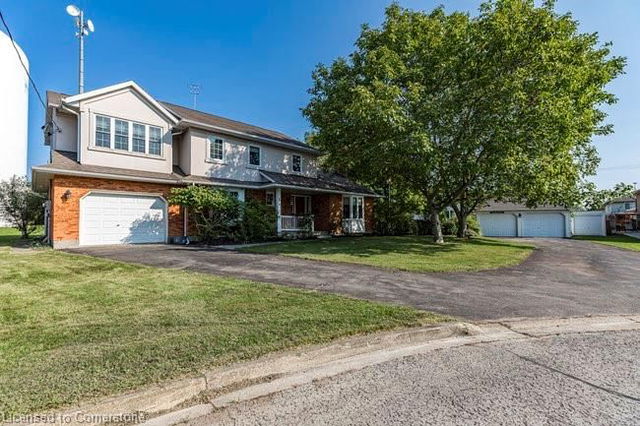

About 12 Ridge Point Drive
12 Ridge Point Drive is a St. Catharines detached house which was for sale. Listed at $849849 in September 2024, the listing is no longer available and has been taken off the market (Sold) on 18th of November 2024. 12 Ridge Point Drive has 4 beds and 3 bathrooms.
For groceries or a pharmacy you'll likely need to hop into your car as there is not much near this detached house.
If you are looking for transit, don't fear, 12 Ridge Point Dr, St. Catharines has a public transit Bus Stop (St Davids Rd / Allanburg Rd S) only steps away. It also has route Thorold, route Thorold, and more close by.
© 2025 Information Technology Systems Ontario, Inc.
The information provided herein must only be used by consumers that have a bona fide interest in the purchase, sale, or lease of real estate and may not be used for any commercial purpose or any other purpose. Information deemed reliable but not guaranteed.
- 4 bedroom houses for sale in St. Catharines
- 2 bedroom houses for sale in St. Catharines
- 3 bed houses for sale in St. Catharines
- Townhouses for sale in St. Catharines
- Semi detached houses for sale in St. Catharines
- Detached houses for sale in St. Catharines
- Houses for sale in St. Catharines
- Cheap houses for sale in St. Catharines
- 3 bedroom semi detached houses in St. Catharines
- 4 bedroom semi detached houses in St. Catharines


