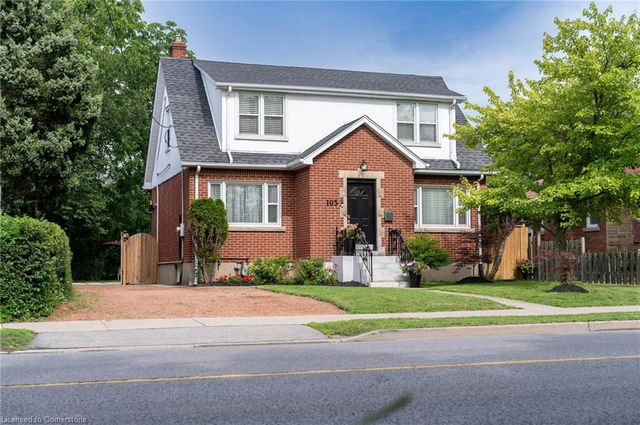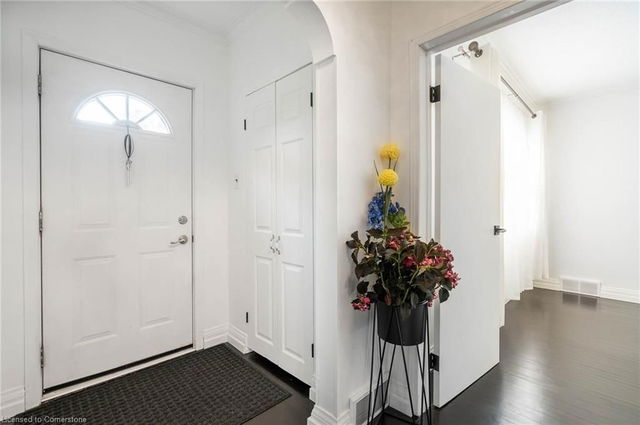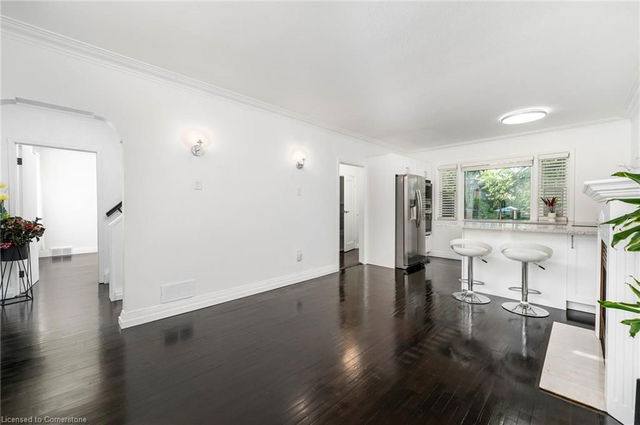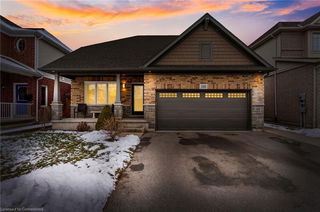105 Glenridge Avenue




About 105 Glenridge Avenue
105 Glenridge Avenue is a St Catharines detached house which was for sale. It was listed at $1138000 in September 2024 but is no longer available and has been taken off the market (Expired) on 12th of November 2024.. This detached house has 4+2 beds, 3 bathrooms and is 2258 sqft.
For groceries or a pharmacy you'll likely need to hop into your car as there is not much near this detached house.
For those residents of 105 Glenridge Ave, St. Catharines without a car, you can get around rather easily. The closest transit stop is a Bus Stop (Glenridge Ave / Edgedale Rd) and is only steps away connecting you to St. Catharines's public transit service. It also has route Glenridge Av. - Pen Centre, route Brock - Glenridge, and more nearby.
© 2025 Information Technology Systems Ontario, Inc.
The information provided herein must only be used by consumers that have a bona fide interest in the purchase, sale, or lease of real estate and may not be used for any commercial purpose or any other purpose. Information deemed reliable but not guaranteed.
- 4 bedroom houses for sale in St. Catharines
- 2 bedroom houses for sale in St. Catharines
- 3 bed houses for sale in St. Catharines
- Townhouses for sale in St. Catharines
- Semi detached houses for sale in St. Catharines
- Detached houses for sale in St. Catharines
- Houses for sale in St. Catharines
- Cheap houses for sale in St. Catharines
- 3 bedroom semi detached houses in St. Catharines
- 4 bedroom semi detached houses in St. Catharines

