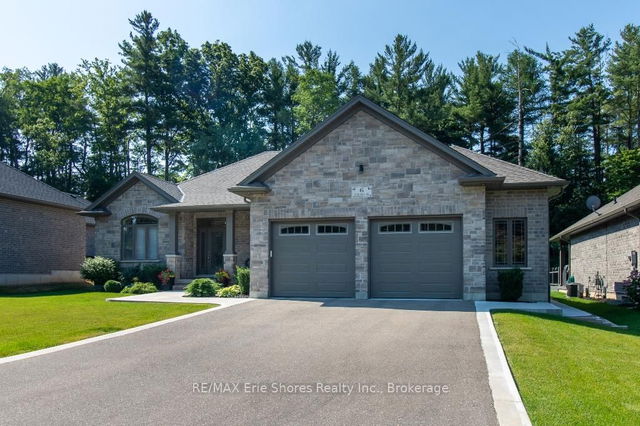Size
-
Lot size
7935 sqft
Street frontage
-
Possession
Flexible
Price per sqft
$550 - $733
Taxes
$6,458 (2024)
Parking Type
-
Style
Bungalow
See what's nearby
Description
Custom built brick and stone Enerstar Rated bungalow nestled in a desirable neighbourhood, backing onto green space and within walking distance to all of Simcoe's amenities. The 2+2 bedroom layout offers a well-designed main floor featuring a custom kitchen with granite countertops, a stylish backsplash, and convenient pullouts in most cabinets. The dinette area opens to the backyard through an 8' patio door, while the dining room/den provides additional flexibility. The great room showcases trayed ceilings and a Valour gas fireplace for a welcoming ambiance. The spacious primary bedroom includes an en-suite with a freestanding tub, a glass/tile shower, and a walk-in closet. A second bedroom and a three-piece bathroom complete the main level. The builder-finished lower level expands the living space with a family room featuring a second Valour gas fireplace, two additional bedrooms, an exercise room, a workshop, and ample storage. The oversized two-and-a-half-car garage, asphalt double driveway with concrete curbs and walkways, and a beautifully landscaped backyard enhance the home's appeal. Backing onto a serene forest, the rear yard features a concrete/composite deck, a sprinkler system for lush greenery, and a natural gas BBQ line.
Broker: RE/MAX Erie Shores Realty Inc., Brokerage
MLS®#: X12059864
Property details
Parking:
6
Parking type:
-
Property type:
Detached
Heating type:
Forced Air
Style:
Bungalow
MLS Size:
1500-2000 sqft
Lot front:
69 Ft
Lot depth:
115 Ft
Listed on:
Mar 21, 2025
Show all details
Rooms
| Level | Name | Size | Features |
|---|---|---|---|
Basement | Bedroom 4 | 13.5 x 13.0 ft | |
Main | Bathroom | 11.3 x 8.0 ft | |
Main | Bedroom 2 | 11.3 x 11.0 ft |
Show all
Instant estimate:
orto view instant estimate
$8,523
higher than listed pricei
High
$1,138,650
Mid
$1,107,523
Low
$1,048,159
Have a home? See what it's worth with an instant estimate
Use our AI-assisted tool to get an instant estimate of your home's value, up-to-date neighbourhood sales data, and tips on how to sell for more.



