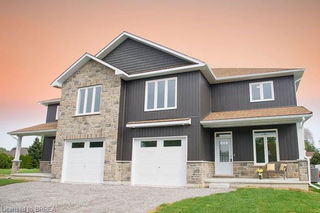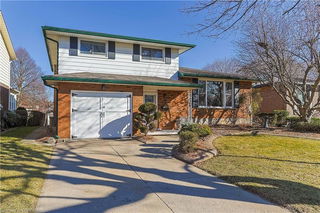Size
2287 sqft
Lot size
-
Street frontage
-
Possession
-
Price per sqft
$335
Taxes
$4,209.6 (2024)
Parking Type
-
Style
Two Story
See what's nearby
Description
Welcome to this delightful 2-storey family residence, perfectly situated across from a park and an elementary school. Step inside to discover a sunken living room, ideal for cozy gatherings, and a formal dining room perfect for family meals. The eat-in kitchen boasts a sit-up island, seamlessly blending functionality and style.
Enjoy cozy evenings in the main floor family room, featuring a natural gas fireplace that adds warmth and ambiance. A convenient 2-piece bathroom is located just off the inside access from the garage, enhancing practicality for busy family life.
The spiral oak staircase leads you from the foyer/entrance to the upper level, where you'll find three generously sized bedrooms. The primary suite is complete with a walk-in closet & 3-piece ensuite bath. An additional 3-piece bathroom serves the other bedrooms, providing ample space for family and guests.
Need extra space? The lower level boasts a finished recreation room, a 3-piece bathroom, and a bonus room perfect for workouts or hobbies.
Step outside to your private oasis! The beautifully landscaped yard features an in-ground heated pool, a large deck for sunbathing and entertaining, and a charming pool house area.
Don’t miss the opportunity to make this wonderful family home yours! Schedule a viewing today!
Broker: PROGRESSIVE REALTY GROUP INC.
MLS®#: 40683559
Property details
Parking:
5
Parking type:
-
Property type:
Detached
Heating type:
Forced Air
Style:
Two Story
MLS Size:
2287 sqft
Lot front:
49 Ft
Listed on:
Feb 4, 2025
Show all details
Rooms
| Level | Name | Size | Features |
|---|---|---|---|
Main | Family Room | 3.48 x 4.88 ft | |
Main | Bathroom | 1.40 x 1.50 ft | |
Main | Mud Room | 1.35 x 3.28 ft |
Instant estimate:
Not Available
Insufficient data to provide an accurate estimate
i
High-
Mid-
Low-







